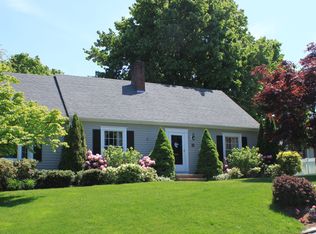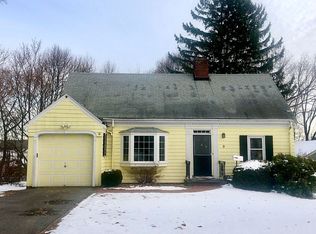Sold for $1,140,000
$1,140,000
7 Indian Hill Rd, Winchester, MA 01890
3beds
1,646sqft
Single Family Residence
Built in 1955
7,414 Square Feet Lot
$2,308,200 Zestimate®
$693/sqft
$3,777 Estimated rent
Home value
$2,308,200
$2.17M - $2.47M
$3,777/mo
Zestimate® history
Loading...
Owner options
Explore your selling options
What's special
This inviting ranch house is cheerful and functional. Sunlight floods the open living and dining rooms, while custom plantation shutters offer privacy. Hardwood floors, a gas fireplace, and arched doorways add character and warmth to the space. The well-equipped kitchen features granite countertops, glass-front cabinetry and access to a side deck for al fresco dining. Three bright bedrooms and a full bath complete the 1st floor. The third bedroom, highlighted by wainscoting, is currently used as a den. The downstairs family room, complete with a wood-burning fireplace, a built-in bar and updated full bathroom, is perfect for recreation. The basement also offers ample storage, making it easy to keep your home organized. The even backyard is ready to host outdoor activities or quiet relaxation. Located in a highly sought after neighborhood, this home is 2 blocks from Ambrose Elementary School and just over a mile from the train station and Winchester's lively downtown. Welcome home!
Zillow last checked: 8 hours ago
Listing updated: June 05, 2025 at 08:22am
Listed by:
Carolyn Vernaglia 617-966-6028,
Better Homes and Gardens Real Estate - The Shanahan Group 781-729-9030,
Jennifer Ryer 847-682-4553
Bought with:
Mark Donnellan
Advisors Living - Winchester
Source: MLS PIN,MLS#: 73356058
Facts & features
Interior
Bedrooms & bathrooms
- Bedrooms: 3
- Bathrooms: 2
- Full bathrooms: 2
Primary bedroom
- Features: Closet, Flooring - Hardwood, Lighting - Overhead
- Level: First
Bedroom 2
- Features: Closet, Flooring - Hardwood, Lighting - Overhead
- Level: First
Bedroom 3
- Features: Closet, Flooring - Hardwood, Wainscoting, Lighting - Overhead
- Level: First
Bathroom 1
- Level: First
Bathroom 2
- Features: Bathroom - Tiled With Shower Stall, Flooring - Marble
- Level: Basement
Dining room
- Features: Flooring - Hardwood, Window(s) - Bay/Bow/Box, Breakfast Bar / Nook, Open Floorplan, Lighting - Overhead
- Level: First
Family room
- Features: Bathroom - Full, Storage, Lighting - Overhead
- Level: Basement
Kitchen
- Features: Flooring - Hardwood, Breakfast Bar / Nook, Deck - Exterior, Exterior Access, Recessed Lighting, Peninsula, Lighting - Overhead, Archway
- Level: Main,First
Living room
- Features: Closet, Flooring - Hardwood, Window(s) - Bay/Bow/Box, Open Floorplan, Archway
- Level: Main,First
Heating
- Central, Hot Water, Natural Gas
Cooling
- Central Air
Appliances
- Included: Gas Water Heater, Range, Oven, Dishwasher, Microwave, Refrigerator, Washer, Dryer
- Laundry: Sink, In Basement
Features
- Flooring: Hardwood
- Basement: Full,Partially Finished,Walk-Out Access,Interior Entry,Sump Pump,Concrete
- Number of fireplaces: 2
- Fireplace features: Family Room, Living Room
Interior area
- Total structure area: 1,646
- Total interior livable area: 1,646 sqft
- Finished area above ground: 1,176
- Finished area below ground: 470
Property
Parking
- Total spaces: 3
- Parking features: Attached, Paved Drive, Off Street, Paved
- Attached garage spaces: 1
- Uncovered spaces: 2
Features
- Patio & porch: Deck
- Exterior features: Deck, Sprinkler System
Lot
- Size: 7,414 sqft
Details
- Foundation area: 0
- Parcel number: 900164
- Zoning: RDB
Construction
Type & style
- Home type: SingleFamily
- Architectural style: Ranch
- Property subtype: Single Family Residence
Materials
- Frame
- Foundation: Concrete Perimeter
- Roof: Shingle
Condition
- Year built: 1955
Utilities & green energy
- Electric: 110 Volts, Circuit Breakers
- Sewer: Public Sewer
- Water: Public
Community & neighborhood
Community
- Community features: Public Transportation, Highway Access, Public School
Location
- Region: Winchester
Other
Other facts
- Listing terms: Seller W/Participate
Price history
| Date | Event | Price |
|---|---|---|
| 6/3/2025 | Sold | $1,140,000-0.8%$693/sqft |
Source: MLS PIN #73356058 Report a problem | ||
| 4/18/2025 | Contingent | $1,149,000$698/sqft |
Source: MLS PIN #73356058 Report a problem | ||
| 4/8/2025 | Listed for sale | $1,149,000+127.5%$698/sqft |
Source: MLS PIN #73356058 Report a problem | ||
| 8/10/2004 | Sold | $505,000+34.7%$307/sqft |
Source: Public Record Report a problem | ||
| 3/31/2000 | Sold | $375,000+44.8%$228/sqft |
Source: Public Record Report a problem | ||
Public tax history
| Year | Property taxes | Tax assessment |
|---|---|---|
| 2025 | $12,851 +3.5% | $1,158,800 +5.8% |
| 2024 | $12,411 +10.4% | $1,095,400 +14.9% |
| 2023 | $11,245 -2.1% | $953,000 +3.8% |
Find assessor info on the county website
Neighborhood: 01890
Nearby schools
GreatSchools rating
- 9/10Ambrose Elementary SchoolGrades: K-5Distance: 0.1 mi
- 8/10McCall Middle SchoolGrades: 6-8Distance: 1.3 mi
- 10/10Winchester High SchoolGrades: 9-12Distance: 1.5 mi
Schools provided by the listing agent
- Elementary: Ambrose
- Middle: Mccall Middle
- High: Winchester High
Source: MLS PIN. This data may not be complete. We recommend contacting the local school district to confirm school assignments for this home.
Get a cash offer in 3 minutes
Find out how much your home could sell for in as little as 3 minutes with a no-obligation cash offer.
Estimated market value$2,308,200
Get a cash offer in 3 minutes
Find out how much your home could sell for in as little as 3 minutes with a no-obligation cash offer.
Estimated market value
$2,308,200

