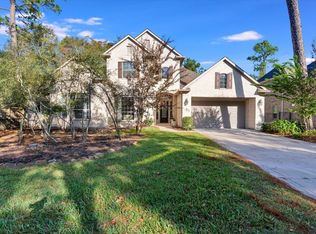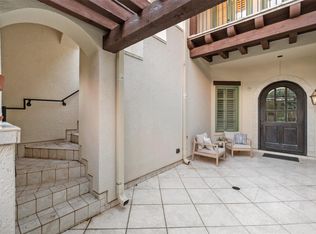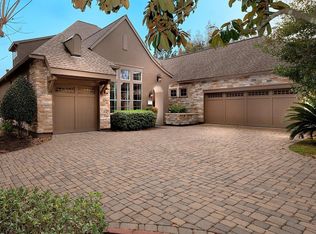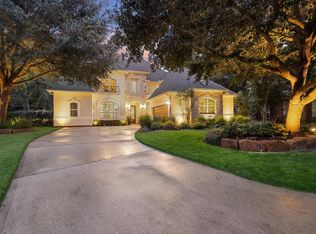NESTLED IN THE EXCLUSIVE COMMUNITY OF THE WOODLANDS, This Mediterranean Style Home is Available for Sale/Lease. Furnished or Unfurnished 4 Bedrooms with Walking Closets, 4 Full Bathrooms, 1 Half Bathroom, 4 Living Areas, Open Kitchen, 4 Dining Areas, Media Room, Office, Laundry Room with Storage and Sink , Covered Patio, Fenced Backyard with Mature Trees and Hot Tub, 3 Car Garage. LUXURY FINISHES: Stucco, Clay Tile Roof, Open Layout, High and Decorative Ceilings, Ample Picture Windows, Wood, Marble and Carpet Floors, Custom Wood Cabinets, Granite Counters, Sub-Zero Refrigerator, Woolf Gas Cooktop & Kitchen Appliances, Wood Plantation Shutters, Profesional Landscaping, Cobblestone Driveways, Restoration Hardware Indoor and Outdoor Furniture, Lighting and Decorative Accessories, Generator. LUJOSA CASA ESTILO MEDITERRANEO EN VENTA O RENTA EN LA EXCLUSIVA COMUNIDAD THE WOODLANDS. 4 Recamaras, 4.5 Banos, 4 Salas, 4 Comedores, Sala de Cine, Oficina, Lavanderia, Terraza, Jardin, 3 Cocheras.
For sale
$1,395,000
7 Ivy Gdn, Spring, TX 77382
4beds
4,718sqft
Est.:
Single Family Residence, Residential
Built in 2009
0.33 Acres Lot
$-- Zestimate®
$296/sqft
$-- HOA
What's special
Hot tubOpen kitchenCovered patioWalking closetsMedia room
- 197 days |
- 1,113 |
- 60 |
Zillow last checked: 8 hours ago
Listing updated: July 01, 2025 at 10:21pm
Listed by:
Maria Guadalupe Tijerina 956-780-4444,
Coldwell Banker La Mansion
Source: Greater McAllen AOR,MLS#: 473452
Tour with a local agent
Facts & features
Interior
Bedrooms & bathrooms
- Bedrooms: 4
- Bathrooms: 5
- Full bathrooms: 4
- 1/2 bathrooms: 1
Dining room
- Description: Living Area(s): 4
Living room
- Description: Living Area(s): 4
Heating
- Has Heating (Unspecified Type)
Cooling
- Central Air, Electric
Appliances
- Included: Electric Water Heater, Gas Cooktop, Double Oven, Refrigerator, Washer
- Laundry: Laundry Room
Features
- Granite Counters, Built-in Features, Ceiling Fan(s), Crown Molding, High Ceilings, Office/Study, Other, Walk-In Closet(s), Wet/Dry Bar
- Flooring: Hardwood, Marble
- Windows: Double Pane Windows, Window Coverings, Plantation Shutters
Interior area
- Total structure area: 4,718
- Total interior livable area: 4,718 sqft
Property
Parking
- Total spaces: 3
- Parking features: Attached, No Carport, Garage Door Opener, Garage Faces Side
- Attached garage spaces: 3
Features
- Patio & porch: Covered Patio
- Exterior features: Balcony, Mature Trees, Sprinkler System
- Has spa: Yes
- Spa features: Outdoor Hot Tub
- Fencing: Decorative Metal,Irrigation,Landscaped,Partial,Wood
Lot
- Size: 0.33 Acres
- Features: Cul-De-Sac, Irregular Lot, Mature Trees, Professional Landscaping, Sidewalks, Sprinkler System
Details
- Parcel number: 96998004700
Construction
Type & style
- Home type: SingleFamily
- Property subtype: Single Family Residence, Residential
Materials
- Stucco
- Foundation: Slab
- Roof: Clay Tile
Condition
- Year built: 2009
Utilities & green energy
- Sewer: Public Sewer
- Water: Public
- Utilities for property: Cable Available
Green energy
- Energy efficient items: Green Built, Thermostat
Community & HOA
Community
- Features: Clubhouse, Curbs, Golf, Sidewalks, Street Lights
- Security: Smoke Detector(s)
- Subdivision: The Woodlands
HOA
- Has HOA: No
Location
- Region: Spring
Financial & listing details
- Price per square foot: $296/sqft
- Annual tax amount: $20,675
- Date on market: 7/2/2025
- Road surface type: Paved
Estimated market value
Not available
Estimated sales range
Not available
Not available
Price history
Price history
| Date | Event | Price |
|---|---|---|
| 12/8/2025 | Price change | $10,750-22.9%$2/sqft |
Source: Greater McAllen AOR #475069 Report a problem | ||
| 7/2/2025 | Listed for rent | $13,950$3/sqft |
Source: Greater McAllen AOR #475069 Report a problem | ||
Public tax history
Public tax history
Tax history is unavailable.BuyAbility℠ payment
Est. payment
$9,290/mo
Principal & interest
$6896
Property taxes
$1906
Home insurance
$488
Climate risks
Neighborhood: Alden Bridge
Nearby schools
GreatSchools rating
- 10/10Mitchell Intermediate SchoolGrades: 5-6Distance: 0.5 mi
- 8/10Mccullough Junior High SchoolGrades: 7-8Distance: 4.4 mi
- 8/10The Woodlands High SchoolGrades: 9-12Distance: 1.9 mi
- Loading
- Loading



