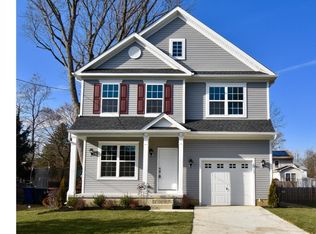The Phoenix model is one of the most unique and popular floorplans that Schaeffer Family Homes has to offer. This modern day split level includes a finished Rec Room just a short walk down from the main living space. This included room is many times looked at the same way as a Finished Basement being that it is half of the way below ground and offers a large open space great for the kids or a man cave. Another unique feature of the Phoenix is that the Master Suite is only a short walk up from the main living space, totally secluded on its own level with a large walk in closet and private Bath. On the main level there is a Family Room including soaring vaulted ceilings and that is open to the Kitchen and Nook. The top level contains an additional 2 Bedrooms, Full Bath, and an overlook that provides a great view of the main living space below. Personalize this home by adding a 4th bedroom and 2nd car garage. The home comes included with a full basement foundation. NOTE: pictures shown are of a different house of the same model. Not all selections shown are the same. This is a to-be-built home.
This property is off market, which means it's not currently listed for sale or rent on Zillow. This may be different from what's available on other websites or public sources.

