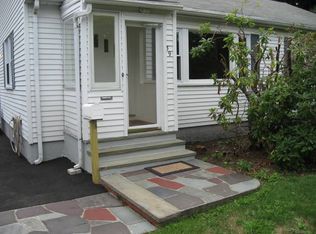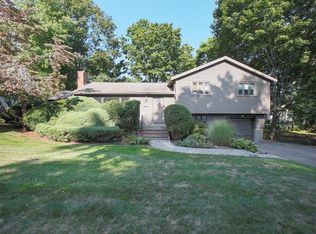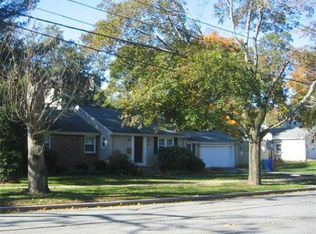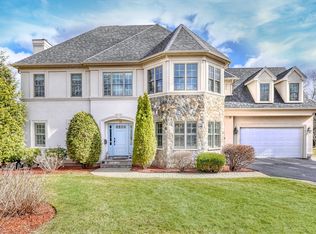Sold for $3,850,000
$3,850,000
7 Jane Rd, Newton, MA 02459
6beds
6,889sqft
Single Family Residence
Built in 2024
0.29 Acres Lot
$-- Zestimate®
$559/sqft
$4,132 Estimated rent
Home value
Not available
Estimated sales range
Not available
$4,132/mo
Zestimate® history
Loading...
Owner options
Explore your selling options
What's special
Masterfully crafted new construction on Newton’s coveted Southside, merges timeless Spanish architecture with sophisticated modern design. This extraordinary residence showcases meticulous attention to detail, beginning with an impressive foyer with custom woodwork. The heart of the home features a chef's dream kitchen, plus breakfast nook outfitted with high-end appliances, a waterfall island & premium quartz surfaces. Seamlessly flowing into an elegant living space with a gas fireplace & glass sliders, creating a seamless connection to the outdoor amenities. Elegant archways in the formal dining room, with wine storage. The primary offers a private balcony, walk-in closet & spa-inspired bathroom. 4+ additional en-suite bedrooms ensure ultimate comfort. Entertainment spaces abound, from the lower level's family room with wet bar. The home gym, main-level office, heated 2-garage, outdoor kitchen & the manicured fenced-in yard complete the home! Nearby public schools, transit & more!
Zillow last checked: 8 hours ago
Listing updated: August 09, 2025 at 11:07am
Listed by:
Leah Rossi 617-312-4481,
RE/MAX Preferred Properties 617-969-0676,
Leah Rossi 617-312-4481
Bought with:
McKenzie Howarth
Coldwell Banker Realty - Newton
Source: MLS PIN,MLS#: 73332490
Facts & features
Interior
Bedrooms & bathrooms
- Bedrooms: 6
- Bathrooms: 7
- Full bathrooms: 6
- 1/2 bathrooms: 1
Primary bedroom
- Level: Second
Bedroom 2
- Level: Second
Bedroom 3
- Level: Second
Bedroom 4
- Level: Second
Bedroom 5
- Level: Basement
Primary bathroom
- Features: Yes
Bathroom 1
- Level: First
Bathroom 2
- Level: Second
Bathroom 3
- Level: Second
Dining room
- Level: First
Family room
- Level: Basement
Kitchen
- Level: First
Living room
- Level: First
Office
- Level: First
Heating
- Forced Air, Baseboard, Radiant, Natural Gas
Cooling
- Central Air
Appliances
- Included: Gas Water Heater, Water Heater, Tankless Water Heater, Oven, Dishwasher, Disposal, Microwave, Range, Refrigerator, Freezer, Wine Refrigerator, Range Hood
- Laundry: Second Floor, Electric Dryer Hookup, Washer Hookup
Features
- Bathroom, Office, Exercise Room, Wet Bar, Walk-up Attic
- Flooring: Wood, Tile, Vinyl, Carpet, Wood Laminate
- Windows: Insulated Windows, Screens
- Basement: Full,Finished,Walk-Out Access,Interior Entry,Sump Pump
- Number of fireplaces: 2
Interior area
- Total structure area: 6,889
- Total interior livable area: 6,889 sqft
- Finished area above ground: 4,722
- Finished area below ground: 2,167
Property
Parking
- Total spaces: 4
- Parking features: Attached, Garage Door Opener, Heated Garage, Paved Drive, Off Street, Paved
- Attached garage spaces: 2
- Uncovered spaces: 2
Features
- Patio & porch: Deck, Patio
- Exterior features: Deck, Patio, Balcony, Rain Gutters, Professional Landscaping, Sprinkler System, Screens, Fenced Yard, Other, Outdoor Gas Grill Hookup
- Fencing: Fenced
Lot
- Size: 0.29 Acres
- Features: Corner Lot, Level
Details
- Parcel number: 704111
- Zoning: SR2
Construction
Type & style
- Home type: SingleFamily
- Architectural style: Colonial,Spanish Colonial
- Property subtype: Single Family Residence
Materials
- Frame
- Foundation: Concrete Perimeter
- Roof: Rubber,Metal
Condition
- Year built: 2024
Utilities & green energy
- Electric: Circuit Breakers
- Sewer: Public Sewer
- Water: Public
- Utilities for property: for Gas Range, for Electric Oven, for Electric Dryer, Washer Hookup, Outdoor Gas Grill Hookup
Green energy
- Energy efficient items: Thermostat
Community & neighborhood
Community
- Community features: Public Transportation, Shopping, Pool, Tennis Court(s), Park, Golf, Highway Access, House of Worship, Private School, Public School, T-Station, University
Location
- Region: Newton
Price history
| Date | Event | Price |
|---|---|---|
| 8/8/2025 | Sold | $3,850,000-1.3%$559/sqft |
Source: MLS PIN #73332490 Report a problem | ||
| 5/28/2025 | Contingent | $3,899,900$566/sqft |
Source: MLS PIN #73332490 Report a problem | ||
| 4/30/2025 | Price change | $3,899,900-2%$566/sqft |
Source: MLS PIN #73332490 Report a problem | ||
| 3/14/2025 | Price change | $3,979,900-0.5%$578/sqft |
Source: MLS PIN #73332490 Report a problem | ||
| 2/5/2025 | Listed for sale | $3,999,900-8%$581/sqft |
Source: MLS PIN #73332490 Report a problem | ||
Public tax history
| Year | Property taxes | Tax assessment |
|---|---|---|
| 2025 | $10,350 +3.4% | $1,056,100 +3% |
| 2024 | $10,007 +5.3% | $1,025,300 +9.9% |
| 2023 | $9,500 +4.5% | $933,200 +8% |
Find assessor info on the county website
Neighborhood: Oak Hill
Nearby schools
GreatSchools rating
- 8/10Countryside Elementary SchoolGrades: K-5Distance: 0.4 mi
- 9/10Charles E Brown Middle SchoolGrades: 6-8Distance: 0.3 mi
- 10/10Newton South High SchoolGrades: 9-12Distance: 0.5 mi
Schools provided by the listing agent
- Elementary: Countryside
- Middle: Brown
- High: South
Source: MLS PIN. This data may not be complete. We recommend contacting the local school district to confirm school assignments for this home.



