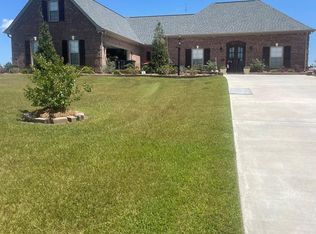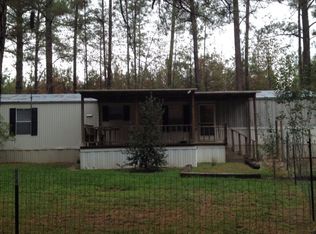1.5 ACRE LOT IN THE POPULAR HIGHLANDS SUBDIVISION!! New home with a great floor plan! This 2870sqft home has 5 bedrooms and 3 baths. Nice master bedroom. Master bath has separate shower and tub. Granite counters. Outstanding walk in master closets. Kitchen has granite counters and custom cabinetry. Large den with fireplace for gas logs and built ins on both sides. Separate dining room. The 5th bedroom is upstairs - with a full bath and closet. (This room could be used as a bonus room.) CSpire fiber optic cable and TV available!! Covenants. Come take a look! Pictures will be updated as construction progresses
This property is off market, which means it's not currently listed for sale or rent on Zillow. This may be different from what's available on other websites or public sources.


