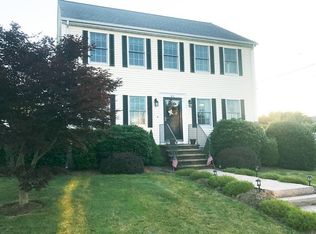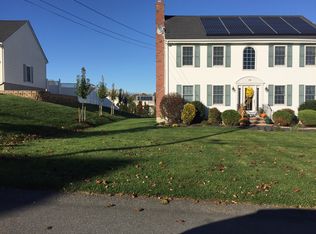LOCATION LOCATION LOCATION!! Minutes from rt 138. Stunning raised ranch, featuring 4 bd 2 full baths, in a quiet neighborhood on a cul de sac. Oversized 2 car heated garage, with hot and cold water spicket. Newly installed tankless on demand water heater, central Ac, Large eat in kitchen featuring granite countertops with stainless steel appliances. Featuring 3 generous sized bedrooms upstairs, which have brand new carpet, while hallway and living room area has newly installed hardwood flooring. Open concept living, featuring cathedral ceilings, great for entertaining friends and family.Lower level has one bed, seperate play area, and full bathroom with laundry area, or could be used as separate in-law. Outside, features Trex composite deck, with professional landscaping, irrigation, heated inground swimming pool, with two year old liner, one year old pool heater and freshly installed stamped concrete pool patio. RV parking, with 30 amp plug, along with boat parking area.
This property is off market, which means it's not currently listed for sale or rent on Zillow. This may be different from what's available on other websites or public sources.


