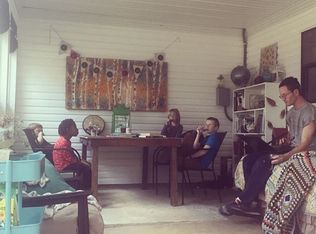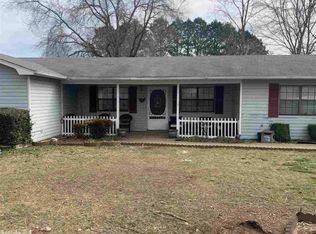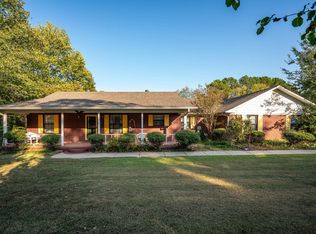This home has been completely updated!! If you have been looking for a country feel, but close to town this house is for you. This beauty is nestled between Conway and Greenbrier! Granite countertops throughout, white, gray, and black color palette, luxury vinyl floors, double granite sinks in master, new roof, paint, and new fixtures! Spacious living room with custom accent wall! Open formal dining room with a view of your big backyard!
This property is off market, which means it's not currently listed for sale or rent on Zillow. This may be different from what's available on other websites or public sources.


