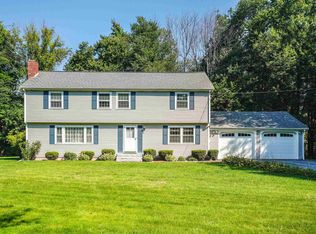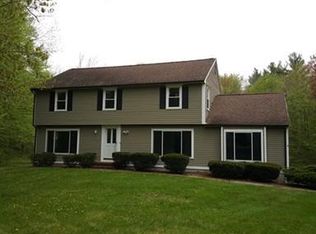Closed
Listed by:
David Thorndike,
EXP Realty Cell:603-490-9320
Bought with: Coldwell Banker Realty Center Harbor NH
$712,000
7 Knightland Road, Atkinson, NH 03811
4beds
3,192sqft
Single Family Residence
Built in 1972
1.05 Acres Lot
$797,000 Zestimate®
$223/sqft
$4,272 Estimated rent
Home value
$797,000
$749,000 - $853,000
$4,272/mo
Zestimate® history
Loading...
Owner options
Explore your selling options
What's special
"Estate Sale Available for a quick Closing" Atkinson 4 bedroom ,2.5 bath Colonial with attached 2 car garage features Eat in Kitchen with Center Island Open to Formal Dining Room with newer Skylight and Slider to Newer Composite Decking with Handy capped Ramp Entry.Hardwood & Tile Flooring freshly painted Exterior & Interior with Newer Roof.Family Room and Living Room have wood burning Fireplaces.1st floor laundry half bath combo.Master Bedroom with Full bath with separate Shower and soaking tub.Cedar Closet in back Bedroom.Partially finished lower level offers almost 800 sq. ft. of living space with walkout. Private Level Back Yard features In-Ground Pool Area ,Tennis Court and Large Detatached Barn Great for Horses or Animals with Plenty of Storage on 2nd level with new Plywood Flooring.Georgeous Lot with Stone walls and Fencing.
Zillow last checked: 8 hours ago
Listing updated: September 26, 2024 at 12:35pm
Listed by:
David Thorndike,
EXP Realty Cell:603-490-9320
Bought with:
Madelyn Mitton
Coldwell Banker Realty Center Harbor NH
Source: PrimeMLS,MLS#: 5011022
Facts & features
Interior
Bedrooms & bathrooms
- Bedrooms: 4
- Bathrooms: 3
- Full bathrooms: 2
- 1/2 bathrooms: 1
Heating
- Oil, Baseboard, Hot Water, Zoned
Cooling
- None
Appliances
- Included: Dishwasher, Dryer, Range Hood, Microwave, Electric Range, Refrigerator, Washer
Features
- Central Vacuum, Ceiling Fan(s), Dining Area, Hearth, Kitchen Island, Kitchen/Dining
- Flooring: Hardwood, Laminate, Tile
- Basement: Partially Finished,Walkout,Walk-Out Access
- Attic: Pull Down Stairs
- Number of fireplaces: 2
- Fireplace features: Wood Burning, 2 Fireplaces
Interior area
- Total structure area: 3,484
- Total interior livable area: 3,192 sqft
- Finished area above ground: 2,352
- Finished area below ground: 840
Property
Parking
- Total spaces: 2
- Parking features: Paved, Driveway, Garage
- Garage spaces: 2
- Has uncovered spaces: Yes
Accessibility
- Accessibility features: 1st Floor 1/2 Bathroom, Hard Surface Flooring, Paved Parking, Zero-Step Entry Ramp
Features
- Levels: Two
- Stories: 2
- Patio & porch: Covered Porch
- Exterior features: Deck, Tennis Court(s)
- Has private pool: Yes
- Pool features: In Ground
- Fencing: Full,Partial
- Frontage length: Road frontage: 150
Lot
- Size: 1.05 Acres
- Features: Level, Subdivided
Details
- Additional structures: Barn(s)
- Parcel number: ATKIM00018B000033L000000
- Zoning description: 02-RR-2-R20 RES
- Other equipment: Other
Construction
Type & style
- Home type: SingleFamily
- Architectural style: Colonial
- Property subtype: Single Family Residence
Materials
- Clapboard Exterior
- Foundation: Concrete
- Roof: Architectural Shingle
Condition
- New construction: No
- Year built: 1972
Utilities & green energy
- Electric: 200+ Amp Service, Circuit Breakers
- Sewer: Private Sewer, Septic Tank
- Utilities for property: Cable Available
Community & neighborhood
Security
- Security features: Smoke Detector(s)
Location
- Region: Atkinson
Other
Other facts
- Road surface type: Paved
Price history
| Date | Event | Price |
|---|---|---|
| 9/24/2024 | Sold | $712,000-3.8%$223/sqft |
Source: | ||
| 8/23/2024 | Listed for sale | $739,900+97.3%$232/sqft |
Source: | ||
| 5/16/2014 | Sold | $375,000-8.5%$117/sqft |
Source: Public Record Report a problem | ||
| 3/17/2014 | Pending sale | $409,900$128/sqft |
Source: Coco, Early & Associates #71634807 Report a problem | ||
| 2/19/2014 | Listed for sale | $409,900-20.7%$128/sqft |
Source: Coco, Early & Associates #71634807 Report a problem | ||
Public tax history
| Year | Property taxes | Tax assessment |
|---|---|---|
| 2024 | $7,837 -10.9% | $606,600 +0% |
| 2023 | $8,794 +17.9% | $606,500 -0.2% |
| 2022 | $7,458 -4.6% | $607,800 +42.6% |
Find assessor info on the county website
Neighborhood: 03811
Nearby schools
GreatSchools rating
- 5/10Atkinson AcademyGrades: PK-5Distance: 1.2 mi
- 5/10Timberlane Regional Middle SchoolGrades: 6-8Distance: 2.6 mi
- 5/10Timberlane Regional High SchoolGrades: 9-12Distance: 2.8 mi
Schools provided by the listing agent
- Elementary: Atkinson Academy
- Middle: Timberlane Regional Middle
- High: Timberlane Regional High Sch
- District: Timberlane Regional
Source: PrimeMLS. This data may not be complete. We recommend contacting the local school district to confirm school assignments for this home.

Get pre-qualified for a loan
At Zillow Home Loans, we can pre-qualify you in as little as 5 minutes with no impact to your credit score.An equal housing lender. NMLS #10287.
Sell for more on Zillow
Get a free Zillow Showcase℠ listing and you could sell for .
$797,000
2% more+ $15,940
With Zillow Showcase(estimated)
$812,940
