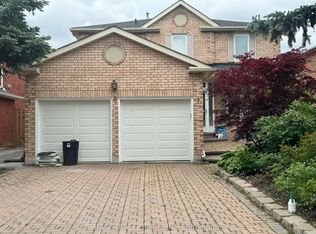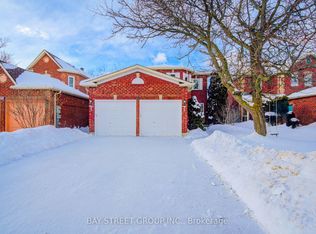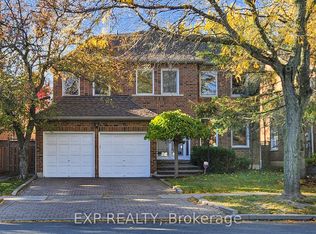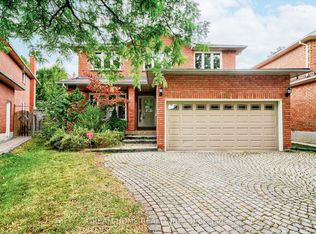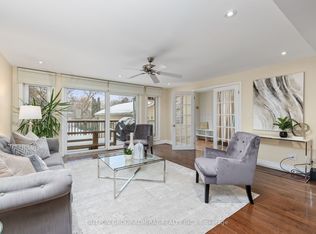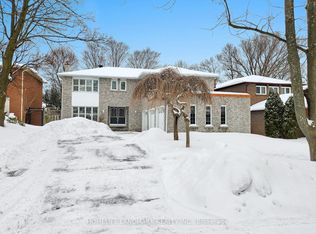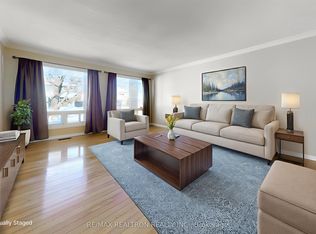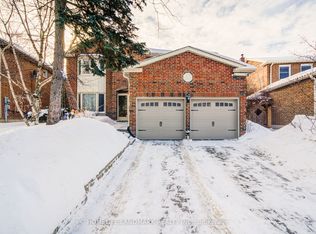Extensively renovated from top to bottom. Move-in ready 4-bedroom detached home in prestigious Unionville, located on a quiet, sidewalk-free street within a top-ranking school district. New hardwood flooring, fully upgraded kitchen, and completely renovated washrooms. Bright and functional main floor with spacious living/dining areas, large breakfast area, mudroom with interior garage access, and separate side entrance. Family room with wood-burning fireplace and walk-out to private backyard. Generous primary bedroom with walk-in closet and 4-pc ensuite. Finished basement provides additional living space. Minutes to highways, shopping, parks, and amenities. Rare opportunity on one of Unionville's most sought-after streets.
For sale
C$1,638,000
7 Lancashire Rd, Markham, ON L3R 8K9
6beds
4baths
Single Family Residence
Built in ----
5,161.61 Square Feet Lot
$-- Zestimate®
C$--/sqft
C$-- HOA
What's special
- 24 days |
- 36 |
- 2 |
Zillow last checked: 8 hours ago
Listing updated: February 10, 2026 at 04:30pm
Listed by:
HOMELIFE LANDMARK REALTY INC.
Source: TRREB,MLS®#: N12732388 Originating MLS®#: Toronto Regional Real Estate Board
Originating MLS®#: Toronto Regional Real Estate Board
Facts & features
Interior
Bedrooms & bathrooms
- Bedrooms: 6
- Bathrooms: 4
Primary bedroom
- Description: Primary Bedroom
- Level: Second
- Area: 16.16 Square Meters
- Area source: Other
- Dimensions: 6.03 x 2.68
Bedroom
- Level: Basement
- Dimensions: 0 x 0
Bedroom
- Level: Basement
- Dimensions: 0 x 0
Bedroom 2
- Description: Bedroom 2
- Level: Second
- Area: 10.65 Square Meters
- Area source: Other
- Dimensions: 3.47 x 3.07
Bedroom 3
- Description: Bedroom 3
- Level: Second
- Area: 12.55 Square Meters
- Area source: Other
- Dimensions: 3.68 x 3.41
Bedroom 4
- Description: Bedroom 4
- Level: Second
- Area: 11.22 Square Meters
- Area source: Other
- Dimensions: 4.05 x 2.77
Den
- Level: Ground
- Dimensions: 4.05 x 3.01
Dining room
- Description: Solarium
- Level: Ground
- Area: 13.53 Square Meters
- Area source: Other
- Dimensions: 5.05 x 2.68
Family room
- Description: Family Room
- Level: Ground
- Area: 12.51 Square Meters
- Area source: Other
- Dimensions: 3.96 x 3.16
Kitchen
- Description: Kitchen
- Level: Ground
- Area: 19.9 Square Meters
- Area source: Other
- Dimensions: 6.61 x 3.01
Living room
- Description: Living Room
- Level: Ground
- Area: 17.32 Square Meters
- Area source: Other
- Dimensions: 5.48 x 3.16
Heating
- Forced Air, Gas
Cooling
- Central Air
Features
- Other
- Basement: Finished
- Has fireplace: Yes
Interior area
- Living area range: 2000-2500 null
Property
Parking
- Total spaces: 6
- Parking features: Private Double
- Has attached garage: Yes
Features
- Stories: 2
- Pool features: None
Lot
- Size: 5,161.61 Square Feet
- Features: School, Park, Place Of Worship, Rec./Commun.Centre
Details
- Parcel number: 030370053
Construction
Type & style
- Home type: SingleFamily
- Property subtype: Single Family Residence
Materials
- Brick
- Foundation: Concrete
- Roof: Asphalt Shingle
Utilities & green energy
- Sewer: Sewer
Community & HOA
Location
- Region: Markham
Financial & listing details
- Annual tax amount: C$7,682
- Date on market: 1/27/2026
HOMELIFE LANDMARK REALTY INC.
By pressing Contact Agent, you agree that the real estate professional identified above may call/text you about your search, which may involve use of automated means and pre-recorded/artificial voices. You don't need to consent as a condition of buying any property, goods, or services. Message/data rates may apply. You also agree to our Terms of Use. Zillow does not endorse any real estate professionals. We may share information about your recent and future site activity with your agent to help them understand what you're looking for in a home.
Price history
Price history
Price history is unavailable.
Public tax history
Public tax history
Tax history is unavailable.Climate risks
Neighborhood: Buttonville
Nearby schools
GreatSchools rating
No schools nearby
We couldn't find any schools near this home.
