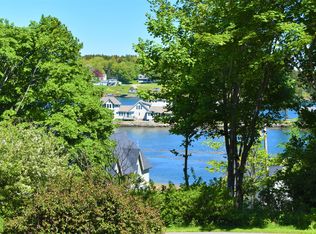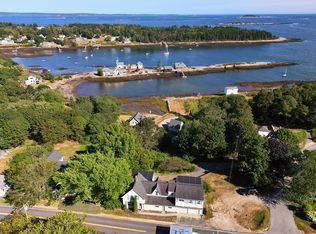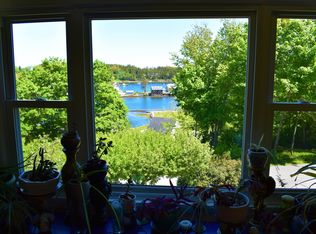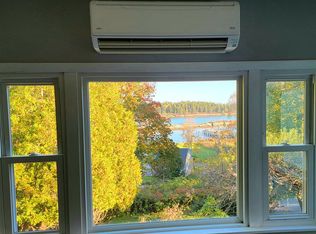Closed
$725,000
7 Leeman Road, Harpswell, ME 04079
4beds
1,547sqft
Single Family Residence
Built in 1880
0.83 Acres Lot
$-- Zestimate®
$469/sqft
$1,878 Estimated rent
Home value
Not available
Estimated sales range
Not available
$1,878/mo
Zestimate® history
Loading...
Owner options
Explore your selling options
What's special
Summer getaway or year-round home, the choice is yours with this 1880 vintage New Englander offering 67 ft. of water frontage and elevated views of Lowell's Cove. Enjoy the quiet neighborhood setting of Leeman Road, a town maintained, dead-end road. Featuring 4 bedrooms (including the tower room) water views from 5 of its 8 rooms, 4-season sunroom, stone fireplace with wood-fired fireplace insert, and wraparound, water view porch. The 2015 addition would accommodate a first-floor bedroom and kids would love the 'tower' room, whether as a bedroom or playroom. Within walking distance to Island Candy Company, and close to area restaurants, walking trails and beaches. Dock potential with appropriate permits. Come an enjoy the charm and beauty of this seaside community!
Zillow last checked: 8 hours ago
Listing updated: September 13, 2025 at 04:11pm
Listed by:
Rob Williams Real Estate Brokers
Bought with:
Roxanne York Real Estate
Source: Maine Listings,MLS#: 1603056
Facts & features
Interior
Bedrooms & bathrooms
- Bedrooms: 4
- Bathrooms: 2
- Full bathrooms: 2
Bedroom 1
- Features: Closet
- Level: Second
Bedroom 2
- Features: Closet
- Level: Second
Bedroom 3
- Level: Second
Bedroom 4
- Features: Closet
- Level: Third
Dining room
- Level: First
Kitchen
- Features: Breakfast Nook
- Level: First
Living room
- Features: Wood Burning Fireplace
- Level: First
Sunroom
- Features: Four-Season
- Level: First
Heating
- Baseboard, Forced Air
Cooling
- None
Appliances
- Included: Microwave, Electric Range, Refrigerator, Other
Features
- Attic, Bathtub, Shower
- Flooring: Other, Tile, Vinyl, Wood
- Basement: Exterior Entry,Interior Entry,Dirt Floor,Crawl Space,Unfinished
- Number of fireplaces: 1
Interior area
- Total structure area: 1,547
- Total interior livable area: 1,547 sqft
- Finished area above ground: 1,547
- Finished area below ground: 0
Property
Parking
- Parking features: Gravel, 1 - 4 Spaces, On Site
Features
- Patio & porch: Porch
- Has view: Yes
- View description: Scenic
- Body of water: Lowell's Cove
- Frontage length: Waterfrontage: 67,Waterfrontage Owned: 67
Lot
- Size: 0.83 Acres
- Features: Neighborhood, Rural, Rolling Slope, Wooded
Details
- Additional structures: Shed(s)
- Parcel number: HARPM028L076
- Zoning: CF
- Other equipment: Cable
Construction
Type & style
- Home type: SingleFamily
- Architectural style: Cottage,New Englander
- Property subtype: Single Family Residence
Materials
- Wood Frame, Vinyl Siding
- Foundation: Block, Stone, Brick/Mortar
- Roof: Shingle
Condition
- Year built: 1880
Utilities & green energy
- Electric: Circuit Breakers
- Sewer: Private Sewer
- Water: Private, Well
Green energy
- Energy efficient items: Ceiling Fans
Community & neighborhood
Location
- Region: Orrs Island
Other
Other facts
- Road surface type: Paved
Price history
| Date | Event | Price |
|---|---|---|
| 9/11/2025 | Sold | $725,000-3.2%$469/sqft |
Source: | ||
| 6/5/2025 | Pending sale | $749,000$484/sqft |
Source: | ||
| 5/20/2025 | Price change | $749,000-5.8%$484/sqft |
Source: | ||
| 4/21/2025 | Price change | $795,000-3.6%$514/sqft |
Source: | ||
| 3/20/2025 | Listed for sale | $824,900$533/sqft |
Source: | ||
Public tax history
| Year | Property taxes | Tax assessment |
|---|---|---|
| 2024 | $3,163 +4.3% | $497,400 |
| 2023 | $3,034 +3.4% | $497,400 |
| 2022 | $2,935 +10.8% | $497,400 +26.6% |
Find assessor info on the county website
Neighborhood: Orr's Island
Nearby schools
GreatSchools rating
- 9/10Harpswell Community SchoolGrades: K-5Distance: 6.4 mi
- 6/10Mt Ararat Middle SchoolGrades: 6-8Distance: 13.2 mi
- 4/10Mt Ararat High SchoolGrades: 9-12Distance: 12.8 mi
Get pre-qualified for a loan
At Zillow Home Loans, we can pre-qualify you in as little as 5 minutes with no impact to your credit score.An equal housing lender. NMLS #10287.



