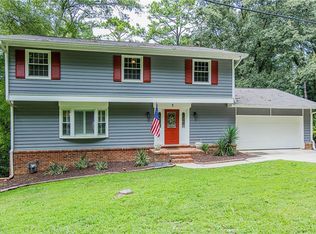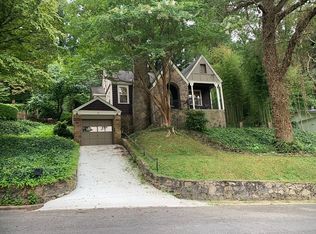Updated, Private & Right In Town! This 4 BR 3BA One level over a finished basement has seasonal town views located right in desirable Old East Rome. Private lot on the backside of Turnbull Hill w City Views, 4 separate sitting/ living spaces including new spacious covered porch and deck overlooking surprisingly large back yard. Basement recently remodeled and ready for guests, entertaining, man cave, teen suite or in law suite. Living, dining and den also on main. Fantastic find in East Central district!
This property is off market, which means it's not currently listed for sale or rent on Zillow. This may be different from what's available on other websites or public sources.


