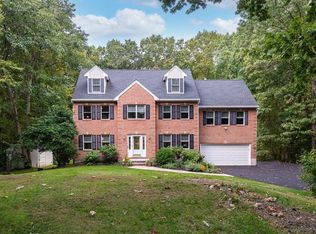Atop a slight rise on almost 2 acres, this gorgeous Colonial is filled with countless amenities and features. In addition to 4 bedrooms and 3.5 bathrooms that includes a first-floor master suite with walk-in closet and full bathroom, this spacious home offers a flexible main level floor plan to accommodate various lifestyles. Granite countertops, stainless steel appliances, separate work station and a dining area make the kitchen a chef's haven. The first floor also offers a large family room with a cathedral ceiling and fieldstone fireplace plus a home office and half bath. Three bedrooms, a full bath and laundry on the second floor. Option for 5th bedroom or guest room with bonus room. Lower level mud room, bathroom and storage plus a walk-up attic roughly plumbed for bathroom and central air. Huge yard with private paver patio. Forced hot water, high efficiency gas heat. Even hardy New Englanders will appreciate the fantastic 5-car heated garage.
This property is off market, which means it's not currently listed for sale or rent on Zillow. This may be different from what's available on other websites or public sources.
