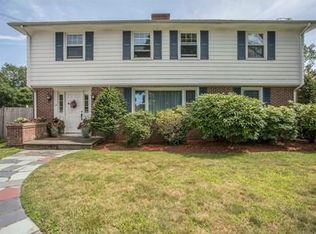Beautiful single level home offers 3 bedrooms, 1.5 baths, along with finished basement. The home boasts newly refinished hardwood floors, sunken living room, central air, new Anderson windows, and entire house generator run by propane, and gorgeous professional landscaping. The love and pride of ownership shines throughout this amazing home. This quality and character is hard to find today. Call or text for your private showing.
This property is off market, which means it's not currently listed for sale or rent on Zillow. This may be different from what's available on other websites or public sources.

