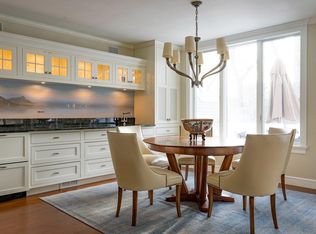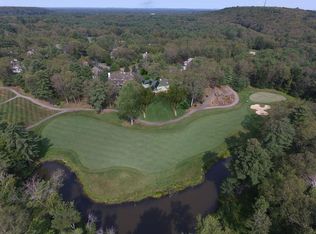
Sold for $980,000 on 08/20/25
$980,000
7 Long Ridge Ln, Ipswich, MA 01938
3beds
3,778sqft
Single Family Residence
Built in 1998
7,405 Square Feet Lot
$977,700 Zestimate®
$259/sqft
$5,348 Estimated rent
Home value
$977,700
$890,000 - $1.07M
$5,348/mo
Zestimate® history
Loading...
Owner options
Explore your selling options
What's special
Zillow last checked: 8 hours ago
Listing updated: August 20, 2025 at 01:59pm
Listed by:
Paula Kligerman 978-227-6206,
Coldwell Banker Realty - Andovers/Readings Regional 978-475-2201
Bought with:
Tzortzis Lane Group
Coldwell Banker Realty - Ipswich
Source: MLS PIN,MLS#: 73370788
Facts & features
Interior
Bedrooms & bathrooms
- Bedrooms: 3
- Bathrooms: 4
- Full bathrooms: 2
- 1/2 bathrooms: 2
Primary bedroom
- Features: Bathroom - Full, Ceiling Fan(s), Flooring - Wall to Wall Carpet, Deck - Exterior
- Level: First
- Area: 351
- Dimensions: 13 x 27
Bedroom 2
- Features: Closet, Flooring - Wall to Wall Carpet
- Level: Second
- Area: 182
- Dimensions: 13 x 14
Bedroom 3
- Features: Walk-In Closet(s), Flooring - Wall to Wall Carpet
- Level: Second
- Area: 165
- Dimensions: 15 x 11
Primary bathroom
- Features: Yes
Bathroom 1
- Features: Bathroom - Full, Bathroom - Tiled With Tub & Shower, Flooring - Stone/Ceramic Tile, Double Vanity
- Level: First
Bathroom 2
- Level: First
Bathroom 3
- Level: Second
Dining room
- Features: Flooring - Hardwood, Wainscoting
- Level: First
- Area: 150
- Dimensions: 10 x 15
Family room
- Features: Bathroom - Half, Flooring - Wall to Wall Carpet, Balcony / Deck, Wet Bar, Deck - Exterior, Exterior Access, Recessed Lighting, Storage
- Level: Basement
- Area: 722
- Dimensions: 38 x 19
Kitchen
- Features: Flooring - Hardwood, Countertops - Stone/Granite/Solid, Breakfast Bar / Nook, Recessed Lighting, Remodeled
- Level: First
- Area: 264
- Dimensions: 12 x 22
Living room
- Features: Skylight, Cathedral Ceiling(s), Flooring - Hardwood, Balcony / Deck, Balcony - Exterior, Deck - Exterior, Exterior Access, Recessed Lighting, Slider
- Level: First
- Area: 255
- Dimensions: 17 x 15
Office
- Features: Ceiling Fan(s), Flooring - Wall to Wall Carpet, Balcony - Interior
- Level: Second
- Area: 153
- Dimensions: 17 x 9
Heating
- Forced Air
Cooling
- Central Air
Appliances
- Laundry: First Floor, Electric Dryer Hookup, Washer Hookup
Features
- Ceiling Fan(s), Balcony - Interior, Home Office, Central Vacuum, Wet Bar
- Flooring: Tile, Carpet, Hardwood, Flooring - Wall to Wall Carpet
- Doors: Insulated Doors
- Windows: Insulated Windows
- Basement: Finished
- Number of fireplaces: 1
- Fireplace features: Living Room
Interior area
- Total structure area: 3,778
- Total interior livable area: 3,778 sqft
- Finished area above ground: 2,591
- Finished area below ground: 1,187
Property
Parking
- Total spaces: 6
- Parking features: Attached, Paved
- Attached garage spaces: 2
- Uncovered spaces: 4
Features
- Patio & porch: Deck - Composite, Patio
- Exterior features: Deck - Composite, Patio, Balcony
- Has view: Yes
- View description: Scenic View(s)
Lot
- Size: 7,405 sqft
- Features: Cul-De-Sac
Details
- Parcel number: 1953254
- Zoning: RAA
- Other equipment: Intercom
Construction
Type & style
- Home type: SingleFamily
- Architectural style: Contemporary
- Property subtype: Single Family Residence
- Attached to another structure: Yes
Materials
- Frame
- Foundation: Concrete Perimeter
- Roof: Shingle
Condition
- Year built: 1998
Utilities & green energy
- Electric: Circuit Breakers, 200+ Amp Service
- Sewer: Other
- Water: Public
- Utilities for property: for Gas Range, for Gas Oven, for Electric Dryer, Washer Hookup
Green energy
- Energy efficient items: Thermostat
Community & neighborhood
Security
- Security features: Security System
Community
- Community features: Shopping, Pool, Tennis Court(s), Golf, Public School
Location
- Region: Ipswich
HOA & financial
HOA
- Has HOA: Yes
- HOA fee: $1,784 quarterly
Price history
| Date | Event | Price |
|---|---|---|
| 8/20/2025 | Sold | $980,000-0.9%$259/sqft |
Source: MLS PIN #73370788 Report a problem | ||
| 7/19/2025 | Contingent | $989,000$262/sqft |
Source: MLS PIN #73370788 Report a problem | ||
| 7/16/2025 | Price change | $989,000-5.7%$262/sqft |
Source: MLS PIN #73370788 Report a problem | ||
| 7/9/2025 | Price change | $1,049,000-2.4%$278/sqft |
Source: MLS PIN #73370788 Report a problem | ||
| 7/1/2025 | Listed for sale | $1,075,000$285/sqft |
Source: MLS PIN #73370788 Report a problem | ||
Public tax history
| Year | Property taxes | Tax assessment |
|---|---|---|
| 2025 | $10,084 +1.2% | $904,400 +3.3% |
| 2024 | $9,962 -7.5% | $875,400 -0.6% |
| 2023 | $10,771 | $880,700 |
Find assessor info on the county website
Neighborhood: 01938
Nearby schools
GreatSchools rating
- 6/10Paul F Doyon MemorialGrades: PK-5Distance: 0.9 mi
- 8/10Ipswich Middle SchoolGrades: 6-8Distance: 2 mi
- 8/10Ipswich High SchoolGrades: 9-12Distance: 2.1 mi

Get pre-qualified for a loan
At Zillow Home Loans, we can pre-qualify you in as little as 5 minutes with no impact to your credit score.An equal housing lender. NMLS #10287.
Sell for more on Zillow
Get a free Zillow Showcase℠ listing and you could sell for .
$977,700
2% more+ $19,554
With Zillow Showcase(estimated)
$997,254