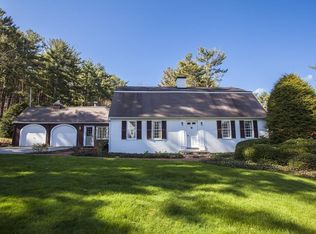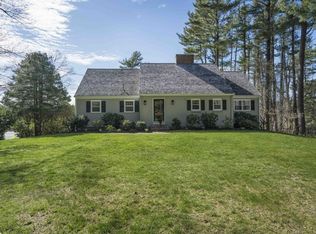Sold for $2,550,000 on 07/15/25
$2,550,000
7 Longview Rd, Duxbury, MA 02332
4beds
3,504sqft
Single Family Residence
Built in 1953
0.92 Acres Lot
$2,596,400 Zestimate®
$728/sqft
$5,447 Estimated rent
Home value
$2,596,400
$2.39M - $2.83M
$5,447/mo
Zestimate® history
Loading...
Owner options
Explore your selling options
What's special
Experience unparalleled elegance and coastal charm in this newly renovated Colonial in the coveted Standish Shore neighborhood.The finishes in this home are exquisite and the thoughtful layout allows for water views from almost every room. Not a detail was spared in the renovation including a breath-taking kitchen featuring custom oak/maple cabinetry, luxurious appliances and separate custom bar area. The vaulted family room flows to the new bluestone patio, creating a true indoor/outdoor entertaining space. Front/back living room and updated dining room round out the first floor. Upstairs the vaulted ceiling primary suite features newly remodeled en-suite and a charming Juliette balcony overlooking the Bay and your expansive backyard. There are 3 additional bdrms and newly renovated bath completing the upstairs. A separate office or guest suite with a private entrance for your work-from-home or hosting needs. DEEDED water access to the Bay, 1/2 mile walk to town,7 Longview has it ALL!
Zillow last checked: 8 hours ago
Listing updated: July 15, 2025 at 12:29pm
Listed by:
Kelsey Berman 617-835-3133,
Waterfront Realty Group 781-934-7030,
Amy Fay 617-875-8321
Bought with:
Liz Bone Team
South Shore Sotheby's International Realty
Source: MLS PIN,MLS#: 73359754
Facts & features
Interior
Bedrooms & bathrooms
- Bedrooms: 4
- Bathrooms: 4
- Full bathrooms: 3
- 1/2 bathrooms: 1
Primary bedroom
- Features: Bathroom - Full, Ceiling Fan(s), Vaulted Ceiling(s), Walk-In Closet(s), Flooring - Hardwood, Balcony / Deck, French Doors, Remodeled
- Level: Second
- Area: 285
- Dimensions: 15 x 19
Bedroom 2
- Features: Closet, Flooring - Hardwood
- Level: Second
- Area: 156
- Dimensions: 13 x 12
Bedroom 3
- Features: Closet, Flooring - Hardwood
- Level: Second
- Area: 156
- Dimensions: 13 x 12
Bedroom 4
- Features: Closet, Flooring - Hardwood
- Level: Second
- Area: 121
- Dimensions: 11 x 11
Primary bathroom
- Features: Yes
Bathroom 1
- Features: Bathroom - Full
- Level: First
Bathroom 2
- Features: Bathroom - Half
- Level: First
Bathroom 3
- Features: Bathroom - Full, Remodeled
- Level: Second
Dining room
- Features: Flooring - Hardwood
- Level: First
- Area: 143
- Dimensions: 11 x 13
Family room
- Features: Flooring - Hardwood, Open Floorplan
- Level: First
- Area: 375
- Dimensions: 25 x 15
Kitchen
- Features: Flooring - Hardwood, Dining Area, Countertops - Stone/Granite/Solid, Countertops - Upgraded, Kitchen Island, Wet Bar, Exterior Access, Open Floorplan, Remodeled, Stainless Steel Appliances, Lighting - Pendant
- Level: Main,First
- Area: 378
- Dimensions: 21 x 18
Living room
- Features: Flooring - Hardwood
- Level: First
- Area: 350
- Dimensions: 25 x 14
Office
- Area: 80
- Dimensions: 8 x 10
Heating
- Hot Water, Radiant, Heat Pump, Hydro Air, Ductless
Cooling
- Central Air, Ductless
Appliances
- Laundry: First Floor
Features
- Bathroom - Full, Bathroom, Bonus Room, Home Office, Wet Bar
- Flooring: Wood, Tile
- Windows: Insulated Windows
- Basement: Full,Interior Entry,Bulkhead,Concrete
- Number of fireplaces: 1
- Fireplace features: Living Room
Interior area
- Total structure area: 3,504
- Total interior livable area: 3,504 sqft
- Finished area above ground: 3,504
Property
Parking
- Total spaces: 10
- Parking features: Detached, Storage, Garage Faces Side, Paved Drive, Paved
- Garage spaces: 2
- Uncovered spaces: 8
Features
- Patio & porch: Patio
- Exterior features: Patio, Balcony, Rain Gutters, Professional Landscaping, Sprinkler System, Fenced Yard, Outdoor Shower
- Fencing: Fenced
- Has view: Yes
- View description: Scenic View(s)
- Waterfront features: Bay, Walk to, 1/10 to 3/10 To Beach
Lot
- Size: 0.92 Acres
- Features: Marsh
Details
- Parcel number: M:111 B:939 L:012,1002268
- Zoning: RC
Construction
Type & style
- Home type: SingleFamily
- Architectural style: Colonial
- Property subtype: Single Family Residence
Materials
- Frame
- Foundation: Concrete Perimeter
- Roof: Shingle
Condition
- Updated/Remodeled
- Year built: 1953
Utilities & green energy
- Electric: Generator Connection
- Sewer: Private Sewer
- Water: Public
- Utilities for property: for Gas Range, for Electric Oven, Generator Connection
Community & neighborhood
Community
- Community features: Walk/Jog Trails, Conservation Area, Marina
Location
- Region: Duxbury
Other
Other facts
- Listing terms: Contract
- Road surface type: Paved
Price history
| Date | Event | Price |
|---|---|---|
| 7/15/2025 | Sold | $2,550,000-4.7%$728/sqft |
Source: MLS PIN #73359754 Report a problem | ||
| 5/19/2025 | Contingent | $2,675,000$763/sqft |
Source: MLS PIN #73359754 Report a problem | ||
| 5/12/2025 | Price change | $2,675,000-4.4%$763/sqft |
Source: MLS PIN #73359754 Report a problem | ||
| 4/15/2025 | Listed for sale | $2,799,000-9.7%$799/sqft |
Source: MLS PIN #73359754 Report a problem | ||
| 2/18/2025 | Listing removed | $3,100,000$885/sqft |
Source: MLS PIN #73332013 Report a problem | ||
Public tax history
| Year | Property taxes | Tax assessment |
|---|---|---|
| 2025 | $15,356 +2.9% | $1,514,400 +2.1% |
| 2024 | $14,923 +5.6% | $1,483,400 +12.2% |
| 2023 | $14,136 -0.7% | $1,322,400 +34.5% |
Find assessor info on the county website
Neighborhood: 02332
Nearby schools
GreatSchools rating
- 9/10Alden SchoolGrades: 3-5Distance: 2 mi
- 7/10Duxbury Middle SchoolGrades: 6-8Distance: 2 mi
- 10/10Duxbury High SchoolGrades: 9-12Distance: 2 mi
Schools provided by the listing agent
- Elementary: Alden
- Middle: Dms
- High: Dhs
Source: MLS PIN. This data may not be complete. We recommend contacting the local school district to confirm school assignments for this home.
Get a cash offer in 3 minutes
Find out how much your home could sell for in as little as 3 minutes with a no-obligation cash offer.
Estimated market value
$2,596,400
Get a cash offer in 3 minutes
Find out how much your home could sell for in as little as 3 minutes with a no-obligation cash offer.
Estimated market value
$2,596,400

