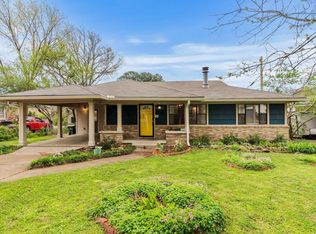The first word that comes to your mind with this home is CHARM! This home definitely has the old world charm with original hard wood floors, but also new world decor with butcher block counter tops and stainless steel appliances, and much more. This home has an awesome kitchen and a spacious laundry room with lots of cabinetry. Also there is a newer roof, new patio and sidewalks, shutters, and landscaping which make this house really pop from the street. Call me today to take a tour before its to late.
This property is off market, which means it's not currently listed for sale or rent on Zillow. This may be different from what's available on other websites or public sources.
