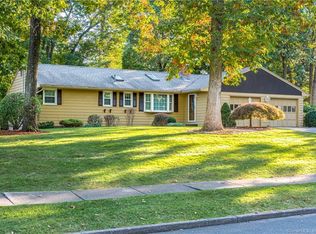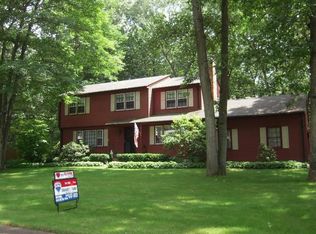Sold for $515,000
$515,000
7 Lorraine Road, Manchester, CT 06040
4beds
1,890sqft
Single Family Residence
Built in 1976
0.69 Acres Lot
$529,000 Zestimate®
$272/sqft
$3,003 Estimated rent
Home value
$529,000
$487,000 - $577,000
$3,003/mo
Zestimate® history
Loading...
Owner options
Explore your selling options
What's special
Welcome home! Nestled on a serene .69-acre lot in a quiet, highly sought-after neighborhood, this beautifully maintained 4-bedroom, 2-bathroom Cape Cod-style home offers the perfect blend of privacy, functionality, and comfort. With 1,890 square feet of thoughtfully designed living space-plus a large, dry basement loaded with potential-this home is ready to meet your needs now and grow with you into the future. From the moment you step inside, it feels like home. The family room, perfectly positioned as the central hub, is a true showstopper. Vaulted ceilings, rustic exposed beams, skylights that flood the space with natural light, and a cozy propane fireplace combine to create a space that's both dramatic and inviting. From here, you can access the kitchen, step into the garage, or head out to your private back deck-perfect for entertaining or unwinding while overlooking a spacious, fully fenced backyard-your own secluded oasis. The kitchen has been tastefully updated with new cabinet doors and drawers, modern appliances, and a reverse osmosis water filtration system under the sink. Whether you're preparing dinner or sipping your morning coffee, this space was designed with comfort, clean living, and efficiency in mind. Throughout the home, you'll also find brand-new lighting and ceiling fans that enhance both style and energy performance. Downstairs, the finished rec room (over 220 sq ft) offers flexible space for a home gym, media lounge, or creative retreat-while the unfinished portion of the basement presents a blank canvas for future expansion, hobbies, or ample storage. The basement is clean, dry, and full of potential. Stay comfortable year-round with a high-efficiency tankless heating system, and take advantage of the oversized two-car garage and ample parking for guests. Upstairs and down, you'll find four spacious bedrooms and two full baths, giving everyone room to spread out and feel at ease. Outside, the fenced-in yard is ideal for hosting backyard barbecues or enjoying quiet moments surrounded by nature. And with its location just minutes from major shopping centers, popular restaurants, parks, and the local library, this home offers true convenience without the chaos. ** Highest and best due Tuesday, July 22nd, 2025 at 5pm **
Zillow last checked: 8 hours ago
Listing updated: August 11, 2025 at 01:39pm
Listed by:
Tracey T. Deleston 860-938-8595,
Berkshire Hathaway NE Prop. 860-521-8100
Bought with:
Maria M. Gandy-Winslow, REB.0790760
New England Homes & Fine Properties, LLC
Source: Smart MLS,MLS#: 24111217
Facts & features
Interior
Bedrooms & bathrooms
- Bedrooms: 4
- Bathrooms: 2
- Full bathrooms: 2
Primary bedroom
- Level: Upper
- Area: 245.16 Square Feet
- Dimensions: 13.75 x 17.83
Bedroom
- Level: Upper
- Area: 179.38 Square Feet
- Dimensions: 17.5 x 10.25
Bedroom
- Level: Upper
- Area: 134.73 Square Feet
- Dimensions: 12.16 x 11.08
Bedroom
- Level: Main
- Area: 143.18 Square Feet
- Dimensions: 12.83 x 11.16
Bathroom
- Level: Main
Bathroom
- Level: Upper
Dining room
- Level: Main
- Area: 151 Square Feet
- Dimensions: 12.5 x 12.08
Family room
- Level: Main
- Area: 241.95 Square Feet
- Dimensions: 11.66 x 20.75
Kitchen
- Level: Main
Living room
- Features: Hardwood Floor
- Level: Main
- Area: 280.86 Square Feet
- Dimensions: 23.25 x 12.08
Rec play room
- Features: Skylight, High Ceilings, Vaulted Ceiling(s), Balcony/Deck, Beamed Ceilings, Fireplace
- Level: Lower
- Area: 225.59 Square Feet
- Dimensions: 20.83 x 10.83
Heating
- Hot Water, Propane
Cooling
- Ceiling Fan(s)
Appliances
- Included: Electric Range, Microwave, Refrigerator, Tankless Water Heater
- Laundry: Lower Level
Features
- Basement: Full,Storage Space,Partially Finished,Liveable Space
- Attic: Crawl Space,Access Via Hatch
- Number of fireplaces: 1
Interior area
- Total structure area: 1,890
- Total interior livable area: 1,890 sqft
- Finished area above ground: 1,666
- Finished area below ground: 224
Property
Parking
- Total spaces: 2
- Parking features: Attached
- Attached garage spaces: 2
Features
- Patio & porch: Porch, Deck
- Exterior features: Rain Gutters, Stone Wall
Lot
- Size: 0.69 Acres
- Features: Level
Details
- Additional structures: Shed(s)
- Parcel number: 620192
- Zoning: RR
Construction
Type & style
- Home type: SingleFamily
- Architectural style: Cape Cod
- Property subtype: Single Family Residence
Materials
- Aluminum Siding
- Foundation: Concrete Perimeter
- Roof: Asphalt
Condition
- New construction: No
- Year built: 1976
Utilities & green energy
- Sewer: Septic Tank
- Water: Well
- Utilities for property: Underground Utilities
Community & neighborhood
Community
- Community features: Near Public Transport, Golf, Health Club, Library, Medical Facilities, Playground, Shopping/Mall
Location
- Region: Manchester
Price history
| Date | Event | Price |
|---|---|---|
| 8/11/2025 | Sold | $515,000+14.5%$272/sqft |
Source: | ||
| 7/23/2025 | Pending sale | $449,900$238/sqft |
Source: | ||
| 7/12/2025 | Listed for sale | $449,900+10.4%$238/sqft |
Source: | ||
| 7/20/2023 | Sold | $407,500+23.5%$216/sqft |
Source: | ||
| 7/18/2023 | Pending sale | $329,900$175/sqft |
Source: | ||
Public tax history
| Year | Property taxes | Tax assessment |
|---|---|---|
| 2025 | $8,203 +2.9% | $206,000 |
| 2024 | $7,968 +4% | $206,000 |
| 2023 | $7,663 +3% | $206,000 |
Find assessor info on the county website
Neighborhood: Keeney
Nearby schools
GreatSchools rating
- 4/10Keeney SchoolGrades: PK-4Distance: 1.3 mi
- 4/10Illing Middle SchoolGrades: 7-8Distance: 3.6 mi
- 4/10Manchester High SchoolGrades: 9-12Distance: 3.2 mi

Get pre-qualified for a loan
At Zillow Home Loans, we can pre-qualify you in as little as 5 minutes with no impact to your credit score.An equal housing lender. NMLS #10287.

