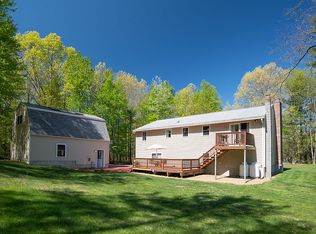Closed
Listed by:
Jennifer Jutras,
NOBO Real Estate Jenn@noborealestate.com
Bought with: Coldwell Banker Realty Bedford NH
$625,000
7 Lorri Road, Derry, NH 03038
4beds
2,168sqft
Single Family Residence
Built in 1986
1.28 Acres Lot
$631,700 Zestimate®
$288/sqft
$3,824 Estimated rent
Home value
$631,700
$587,000 - $676,000
$3,824/mo
Zestimate® history
Loading...
Owner options
Explore your selling options
What's special
Welcome to 7 Lorri Road – this well maintained and updated 4 bedroom/2.5 bath home is move in ready. Fantastic split level layout offers 2,168 sq ft of living space with room to spread out inside and out. On the first floor you’ll love the open concept living room with vaulted ceiling, the spacious kitchen with lots of cabinets and countertop space and dining area – perfect for daily living or hosting. The primary bedroom has room for a king bed, plus awalk in closet and updated private bathroom. Finishing the first floor are two more good sized bedrooms and an updated full bathroom. Downstairs there’s additional room to spread out with a living room, the 4th bedroom and plus a half bathroom, along with the convenience of the attached oversized 2 car garage and laundry room. Recent updates include fresh paint, new carpet. Enjoy the summer on the large deck, perfect for grilling or relaxing, along with a fully fenced yard, storage shed and a nicely landscaped yard. If you get too hot, head back inside to enjoy your central AC! Great location close to schools, shopping and commuting routes but set back enough to enjoy your own personal oasis. Move in ready and easy to make your own. Private showings are available – come check it out for yourself!
Zillow last checked: 8 hours ago
Listing updated: August 15, 2025 at 10:39am
Listed by:
Jennifer Jutras,
NOBO Real Estate Jenn@noborealestate.com
Bought with:
Judith Doyle
Coldwell Banker Realty Bedford NH
Source: PrimeMLS,MLS#: 5047522
Facts & features
Interior
Bedrooms & bathrooms
- Bedrooms: 4
- Bathrooms: 3
- Full bathrooms: 1
- 3/4 bathrooms: 1
- 1/2 bathrooms: 1
Heating
- Oil, Baseboard, Hot Air, Zoned
Cooling
- Central Air, Zoned
Appliances
- Included: Dishwasher, Dryer, Microwave, Electric Range, Refrigerator, Washer
- Laundry: In Basement
Features
- Ceiling Fan(s), Dining Area, Hearth, Kitchen/Dining, Primary BR w/ BA, Walk-In Closet(s), Programmable Thermostat
- Flooring: Carpet, Hardwood, Tile
- Windows: Blinds
- Basement: Finished,Walk-Out Access
- Attic: Attic with Hatch/Skuttle
- Number of fireplaces: 2
- Fireplace features: Wood Burning, 2 Fireplaces
Interior area
- Total structure area: 2,168
- Total interior livable area: 2,168 sqft
- Finished area above ground: 1,388
- Finished area below ground: 780
Property
Parking
- Total spaces: 2
- Parking features: Paved, Auto Open, Direct Entry, Driveway, Garage
- Garage spaces: 2
- Has uncovered spaces: Yes
Accessibility
- Accessibility features: 1st Floor Hrd Surfce Flr, Kitchen w/5 Ft. Diameter, Paved Parking
Features
- Levels: Two,Split Level
- Stories: 2
- Exterior features: Deck, Shed
- Fencing: Full
- Frontage length: Road frontage: 125
Lot
- Size: 1.28 Acres
- Features: Subdivided, Neighborhood
Details
- Parcel number: DERYM7B47L22
- Zoning description: LDR
Construction
Type & style
- Home type: SingleFamily
- Property subtype: Single Family Residence
Materials
- Brick Exterior, Vinyl Siding
- Foundation: Poured Concrete
- Roof: Architectural Shingle
Condition
- New construction: No
- Year built: 1986
Utilities & green energy
- Electric: Circuit Breakers, Generator Ready
- Sewer: Septic Tank
- Utilities for property: Cable
Community & neighborhood
Location
- Region: Derry
Price history
| Date | Event | Price |
|---|---|---|
| 8/15/2025 | Sold | $625,000+4.2%$288/sqft |
Source: | ||
| 6/23/2025 | Contingent | $599,900$277/sqft |
Source: | ||
| 6/19/2025 | Listed for sale | $599,900+354.5%$277/sqft |
Source: | ||
| 6/30/1998 | Sold | $132,000$61/sqft |
Source: Public Record Report a problem | ||
Public tax history
| Year | Property taxes | Tax assessment |
|---|---|---|
| 2024 | $10,050 +10.4% | $537,700 +22.2% |
| 2023 | $9,101 +8.6% | $440,100 |
| 2022 | $8,380 +0.8% | $440,100 +28.8% |
Find assessor info on the county website
Neighborhood: 03038
Nearby schools
GreatSchools rating
- 5/10East Derry Memorial Elementary SchoolGrades: K-5Distance: 1.5 mi
- 5/10West Running Brook Middle SchoolGrades: 6-8Distance: 4 mi
Schools provided by the listing agent
- Elementary: East Derry Memorial Elem
- Middle: West Running Brook Middle Sch
- High: Pinkerton Academy
- District: Derry School District SAU #10
Source: PrimeMLS. This data may not be complete. We recommend contacting the local school district to confirm school assignments for this home.

Get pre-qualified for a loan
At Zillow Home Loans, we can pre-qualify you in as little as 5 minutes with no impact to your credit score.An equal housing lender. NMLS #10287.
Sell for more on Zillow
Get a free Zillow Showcase℠ listing and you could sell for .
$631,700
2% more+ $12,634
With Zillow Showcase(estimated)
$644,334