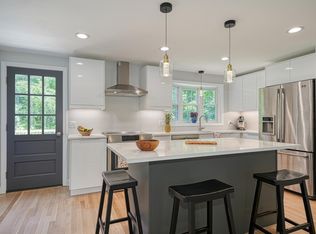Sold for $749,900 on 08/05/25
$749,900
7 Lowry Rd, Framingham, MA 01701
3beds
2,250sqft
Single Family Residence
Built in 1970
0.58 Acres Lot
$740,600 Zestimate®
$333/sqft
$3,631 Estimated rent
Home value
$740,600
$689,000 - $800,000
$3,631/mo
Zestimate® history
Loading...
Owner options
Explore your selling options
What's special
Delightful 3/4 Bedroom 2.5 Bath Split Entry with 2 Car Garage. Cul-De-Sac setting on Sudbury/Wayland Line with great access to Major Routes. Lovingly Maintained by Owner of 40+ years with New Kitchen with White Cabinetry, Tile Backsplash, Granite Counters and Stainless Appliances. Living Room leads to Spacious Dining Room. Master Bedroom with full Bathroom plus 2 other good size Bedrooms with Closets. Lower Level has Fireplaced Family Room, Office/4th bedroom and 1/2 Bath. All Bathrooms have been recently updated. Replacement Windows except Living and Family Rooms. Oversized 2 Car Garage. New Roof April 2025. 2 Yr Old Entertainment size Deck overlooking Beautiful level Fenced Yard. 3 yr old Shed.
Zillow last checked: 8 hours ago
Listing updated: August 06, 2025 at 12:12pm
Listed by:
Lesley Harries 508-951-9400,
N. B. Taylor & Co. Inc. 978-443-8300
Bought with:
Craig Carey
Carey Realty Group, Inc. - Boston
Source: MLS PIN,MLS#: 73376407
Facts & features
Interior
Bedrooms & bathrooms
- Bedrooms: 3
- Bathrooms: 3
- Full bathrooms: 2
- 1/2 bathrooms: 1
Primary bedroom
- Features: Bathroom - Full, Closet, Flooring - Hardwood
- Level: First
- Area: 199.13
- Dimensions: 15.42 x 12.92
Bedroom 2
- Features: Closet, Flooring - Hardwood
- Level: First
- Area: 130.34
- Dimensions: 11.42 x 11.42
Bedroom 3
- Features: Closet, Flooring - Hardwood
- Level: First
- Area: 127.49
- Dimensions: 11.17 x 11.42
Primary bathroom
- Features: Yes
Bathroom 1
- Features: Bathroom - Full, Bathroom - Tiled With Tub, Closet - Linen, Flooring - Stone/Ceramic Tile, Countertops - Stone/Granite/Solid
- Level: First
Bathroom 2
- Features: Bathroom - Full, Bathroom - Tiled With Shower Stall, Flooring - Stone/Ceramic Tile
- Level: First
Bathroom 3
- Features: Bathroom - Half
- Level: Basement
Dining room
- Features: Flooring - Wood, Window(s) - Picture
- Level: First
- Area: 134.55
- Dimensions: 12.92 x 10.42
Family room
- Features: Flooring - Wall to Wall Carpet, Window(s) - Picture
- Level: Basement
- Area: 203
- Dimensions: 16.92 x 12
Kitchen
- Features: Flooring - Laminate, Dining Area, Countertops - Stone/Granite/Solid, Cabinets - Upgraded, Remodeled, Stainless Steel Appliances
- Level: First
- Area: 187.29
- Dimensions: 14.5 x 12.92
Living room
- Features: Flooring - Hardwood, Window(s) - Picture
- Level: First
- Area: 224.4
- Dimensions: 17.83 x 12.58
Office
- Features: Closet, Flooring - Wall to Wall Carpet, Slider
- Level: Basement
- Area: 166.59
- Dimensions: 12.42 x 13.42
Heating
- Baseboard, Oil
Cooling
- Wall Unit(s), Whole House Fan
Appliances
- Laundry: Electric Dryer Hookup, Washer Hookup, In Basement
Features
- Closet, Slider, Office
- Flooring: Wood, Tile, Carpet, Wood Laminate, Flooring - Wall to Wall Carpet
- Windows: Insulated Windows
- Basement: Partially Finished,Walk-Out Access,Garage Access,Concrete
- Number of fireplaces: 1
- Fireplace features: Family Room
Interior area
- Total structure area: 2,250
- Total interior livable area: 2,250 sqft
- Finished area above ground: 1,500
- Finished area below ground: 750
Property
Parking
- Total spaces: 4
- Parking features: Under, Garage Door Opener, Storage, Paved Drive, Paved
- Attached garage spaces: 2
- Uncovered spaces: 2
Accessibility
- Accessibility features: No
Features
- Patio & porch: Deck - Wood
- Exterior features: Deck - Wood, Rain Gutters, Storage, Professional Landscaping
- Fencing: Fenced/Enclosed
- Waterfront features: Stream
Lot
- Size: 0.58 Acres
- Features: Easements, Level
Details
- Parcel number: 504993
- Zoning: Res
Construction
Type & style
- Home type: SingleFamily
- Architectural style: Split Entry
- Property subtype: Single Family Residence
Materials
- Frame
- Foundation: Concrete Perimeter
- Roof: Shingle
Condition
- Year built: 1970
Utilities & green energy
- Electric: Circuit Breakers, 100 Amp Service
- Sewer: Public Sewer
- Water: Public
- Utilities for property: for Electric Range, for Electric Dryer, Washer Hookup
Community & neighborhood
Community
- Community features: Shopping
Location
- Region: Framingham
Price history
| Date | Event | Price |
|---|---|---|
| 8/5/2025 | Sold | $749,900$333/sqft |
Source: MLS PIN #73376407 Report a problem | ||
| 6/11/2025 | Contingent | $749,900$333/sqft |
Source: MLS PIN #73376407 Report a problem | ||
| 6/9/2025 | Price change | $749,900-2%$333/sqft |
Source: MLS PIN #73376407 Report a problem | ||
| 6/2/2025 | Listed for sale | $765,000$340/sqft |
Source: MLS PIN #73376407 Report a problem | ||
| 5/28/2025 | Contingent | $765,000$340/sqft |
Source: MLS PIN #73376407 Report a problem | ||
Public tax history
| Year | Property taxes | Tax assessment |
|---|---|---|
| 2025 | $8,764 +11.8% | $734,000 +16.7% |
| 2024 | $7,839 +5.6% | $629,100 +10.9% |
| 2023 | $7,425 +4.6% | $567,200 +9.8% |
Find assessor info on the county website
Neighborhood: 01701
Nearby schools
GreatSchools rating
- 4/10Potter Road Elementary SchoolGrades: K-5Distance: 0.9 mi
- 4/10Cameron Middle SchoolGrades: 6-8Distance: 0.5 mi
- 5/10Framingham High SchoolGrades: 9-12Distance: 1.5 mi
Get a cash offer in 3 minutes
Find out how much your home could sell for in as little as 3 minutes with a no-obligation cash offer.
Estimated market value
$740,600
Get a cash offer in 3 minutes
Find out how much your home could sell for in as little as 3 minutes with a no-obligation cash offer.
Estimated market value
$740,600
