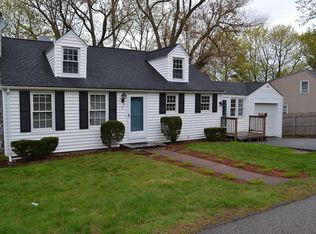Sold for $385,000 on 11/12/25
$385,000
7 Manor Rd, Auburn, MA 01501
3beds
1,101sqft
Single Family Residence
Built in 1950
7,500 Square Feet Lot
$387,700 Zestimate®
$350/sqft
$2,613 Estimated rent
Home value
$387,700
$357,000 - $423,000
$2,613/mo
Zestimate® history
Loading...
Owner options
Explore your selling options
What's special
This classic Cape in highly desirable Auburn has been beautifully updated and blends charm with modern style inside and out. The first floor features a bright dining room, an updated kitchen with granite counters and stainless steel appliances, hardwood floors, a cozy family room, primary bedroom, a nursery/second bedroom, and a recently renovated bath. Upstairs offers a spacious bedroom ideal as a primary suite, playroom, or flexible living space. Outdoor living shines with a composite deck, fruit trees, flower beds, mature plantings, oversized window boxes, fenced yard, and a one-car garage. Located in a wonderful neighborhood close to Pakachoag Golf Course, Mass Pike, Routes 20 & 290, shopping, schools, and Pappas Park, this is a commuter’s dream. Welcome home to 7 Manor Road!
Zillow last checked: 8 hours ago
Listing updated: November 12, 2025 at 10:42am
Listed by:
Larry Amara 508-851-4845,
Realty ONE Group Suburban Lifestyle 508-520-4300
Bought with:
Aria Mathur
Lamacchia Realty, Inc.
Source: MLS PIN,MLS#: 73407246
Facts & features
Interior
Bedrooms & bathrooms
- Bedrooms: 3
- Bathrooms: 1
- Full bathrooms: 1
- Main level bedrooms: 2
Primary bedroom
- Features: Flooring - Hardwood
- Level: Main,First
- Area: 143
- Dimensions: 13 x 11
Bedroom 2
- Features: Flooring - Hardwood
- Level: Main,First
- Area: 100
- Dimensions: 10 x 10
Bedroom 3
- Features: Flooring - Wall to Wall Carpet
- Level: Second
- Area: 297
- Dimensions: 27 x 11
Bathroom 1
- Features: Bathroom - With Tub & Shower, Flooring - Vinyl
- Level: First
Dining room
- Features: Flooring - Hardwood, Exterior Access
- Level: Main,First
- Area: 135
- Dimensions: 15 x 9
Kitchen
- Features: Flooring - Hardwood
- Level: First
- Area: 99
- Dimensions: 9 x 11
Living room
- Features: Flooring - Hardwood, Exterior Access
- Level: Main,First
- Area: 192
- Dimensions: 12 x 16
Heating
- Natural Gas
Cooling
- Window Unit(s)
Appliances
- Laundry: In Basement
Features
- Internet Available - Unknown
- Flooring: Vinyl, Hardwood
- Basement: Full,Interior Entry,Sump Pump,Unfinished
- Has fireplace: No
Interior area
- Total structure area: 1,101
- Total interior livable area: 1,101 sqft
- Finished area above ground: 1,101
Property
Parking
- Total spaces: 3
- Parking features: Attached, Paved Drive, Off Street, Paved
- Attached garage spaces: 1
- Uncovered spaces: 2
Features
- Patio & porch: Deck
- Exterior features: Deck, Rain Gutters, Fenced Yard
- Fencing: Fenced/Enclosed,Fenced
Lot
- Size: 7,500 sqft
Details
- Parcel number: 1454020
- Zoning: RES
Construction
Type & style
- Home type: SingleFamily
- Architectural style: Cape
- Property subtype: Single Family Residence
- Attached to another structure: Yes
Materials
- Frame
- Foundation: Stone
- Roof: Shingle
Condition
- Year built: 1950
Utilities & green energy
- Sewer: Public Sewer
- Water: Public
- Utilities for property: for Gas Range
Community & neighborhood
Community
- Community features: Public Transportation, Shopping, Walk/Jog Trails, Medical Facility, Highway Access, Public School
Location
- Region: Auburn
Price history
| Date | Event | Price |
|---|---|---|
| 11/12/2025 | Sold | $385,000-3.7%$350/sqft |
Source: MLS PIN #73407246 Report a problem | ||
| 10/10/2025 | Contingent | $399,999$363/sqft |
Source: MLS PIN #73407246 Report a problem | ||
| 10/8/2025 | Price change | $399,999-2.4%$363/sqft |
Source: MLS PIN #73407246 Report a problem | ||
| 9/16/2025 | Price change | $409,900-3.5%$372/sqft |
Source: MLS PIN #73407246 Report a problem | ||
| 8/19/2025 | Price change | $424,900-5.4%$386/sqft |
Source: MLS PIN #73407246 Report a problem | ||
Public tax history
| Year | Property taxes | Tax assessment |
|---|---|---|
| 2025 | $5,142 -0.2% | $359,800 +4.3% |
| 2024 | $5,151 +1.8% | $345,000 +8.3% |
| 2023 | $5,061 +20.2% | $318,700 +37.3% |
Find assessor info on the county website
Neighborhood: 01501
Nearby schools
GreatSchools rating
- NAPakachoag SchoolGrades: K-2Distance: 0.3 mi
- 6/10Auburn Middle SchoolGrades: 6-8Distance: 4.2 mi
- 8/10Auburn Senior High SchoolGrades: PK,9-12Distance: 1.9 mi
Schools provided by the listing agent
- Elementary: Pak And Swanson
- Middle: Auburn
- High: Auburn
Source: MLS PIN. This data may not be complete. We recommend contacting the local school district to confirm school assignments for this home.
Get a cash offer in 3 minutes
Find out how much your home could sell for in as little as 3 minutes with a no-obligation cash offer.
Estimated market value
$387,700
Get a cash offer in 3 minutes
Find out how much your home could sell for in as little as 3 minutes with a no-obligation cash offer.
Estimated market value
$387,700
