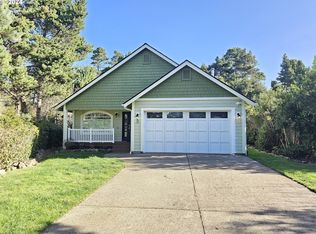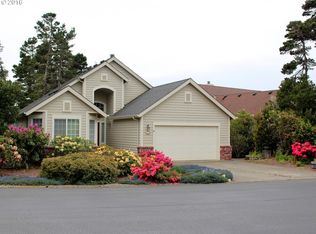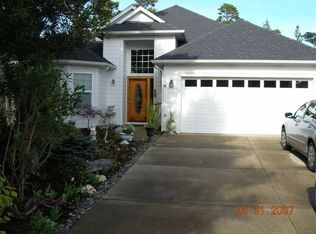Sold
$750,000
7 Mariners Ln, Florence, OR 97439
3beds
3,023sqft
Residential, Single Family Residence
Built in 1996
0.28 Acres Lot
$752,700 Zestimate®
$248/sqft
$3,706 Estimated rent
Home value
$752,700
$715,000 - $798,000
$3,706/mo
Zestimate® history
Loading...
Owner options
Explore your selling options
What's special
This pristine custom home is in the gated community of Mariners Village, just a short drive to the beach and moments from shopping and Old Town Florence. Home boasts 3 bedrooms and 3.5 bathrooms. Additionally, the property includes two offices, one with custom built-ins and a sliding door to the back deck. The home also features a large bonus room (could be converted to 2 additional bedrooms). The 3,023 square feet provides ample space for your entire family & hobbies. Enter a warm & inviting living room with a pellet stove & vaulted ceiling. The dining room is large enough for any dinner party with easy access to the kitchen. The chef's kitchen, designed to meet the needs of even the most discerning culinary enthusiasts. It features top-of-the-line appliances, quartz countertops, and high-quality finishes including all stainless-steel appliances, professional gas range with oven and griddle plus an additional built-in oven and microwave. To top it all off the kitchen has a walk-in pantry, large island, & wall of custom cabinets, making it truly the heart of the home. Attention to every detail is seen throughout the home. All the floors have been updated with custom bamboo and tile, all 3.5 bathrooms have been remodeled with tile, new cabinetry, and countertops. The primary suite is an oasis overlooking the private fully landscaped backyard. The en-suite bathroom has a large soaking tub and oversized shower. The guestroom has its own fully updated en-suite bathroom & built-in window seat making for a welcoming space for your guest to enjoy. The private backyard has a huge new Trex deck, a fire pit area, garden shed, extensive landscaping with sprinklers. The home has a new roof and 2 newer heat pumps (heat & A/C) including an electro-static whole home air filter system as well as 2 new hot water heaters. This custom home offers a combination of luxury, functionality & privacy within a gated community. The community has its own fenced parking area for your RV/boat.
Zillow last checked: 8 hours ago
Listing updated: May 02, 2024 at 06:14am
Listed by:
Sadie Clark 541-999-7119,
Coldwell Banker Coast Real Est,
Rick Cox 541-991-6210,
Coldwell Banker Coast Real Est
Bought with:
Randy Paredes, 201222891
Coldwell Banker Coast Real Est
Source: RMLS (OR),MLS#: 23181564
Facts & features
Interior
Bedrooms & bathrooms
- Bedrooms: 3
- Bathrooms: 4
- Full bathrooms: 3
- Partial bathrooms: 1
- Main level bathrooms: 1
Primary bedroom
- Features: Hardwood Floors, Suite, Vaulted Ceiling, Walkin Closet
- Level: Upper
- Area: 208
- Dimensions: 16 x 13
Bedroom 2
- Features: Builtin Features, Suite
- Level: Upper
- Area: 130
- Dimensions: 10 x 13
Bedroom 3
- Level: Upper
- Area: 120
- Dimensions: 12 x 10
Dining room
- Features: Vaulted Ceiling, Wood Floors
- Level: Main
- Area: 196
- Dimensions: 14 x 14
Kitchen
- Features: Dishwasher, Hardwood Floors, Island, Pantry, Builtin Oven, Free Standing Range, Free Standing Refrigerator, Granite
- Level: Main
- Area: 312
- Width: 13
Living room
- Features: Hardwood Floors, Vaulted Ceiling
- Level: Main
- Area: 196
- Dimensions: 14 x 14
Office
- Features: Builtin Features
- Level: Main
- Area: 256
- Dimensions: 16 x 16
Heating
- Heat Pump
Cooling
- Heat Pump
Appliances
- Included: Built In Oven, Dishwasher, Double Oven, Free-Standing Gas Range, Free-Standing Refrigerator, Microwave, Free-Standing Range, Electric Water Heater
Features
- Ceiling Fan(s), High Ceilings, High Speed Internet, Quartz, Soaking Tub, Vaulted Ceiling(s), Built-in Features, Suite, Kitchen Island, Pantry, Granite, Walk-In Closet(s)
- Flooring: Bamboo, Tile, Hardwood, Wood
- Windows: Double Pane Windows, Vinyl Frames
- Basement: Crawl Space
- Fireplace features: Pellet Stove
Interior area
- Total structure area: 3,023
- Total interior livable area: 3,023 sqft
Property
Parking
- Total spaces: 2
- Parking features: Driveway, Attached
- Attached garage spaces: 2
- Has uncovered spaces: Yes
Features
- Levels: Two
- Stories: 2
- Patio & porch: Deck
- Exterior features: Fire Pit, Garden, Yard
- Has view: Yes
- View description: Trees/Woods
Lot
- Size: 0.28 Acres
- Features: Gated, Trees, Sprinkler, SqFt 10000 to 14999
Details
- Additional structures: ToolShed
- Parcel number: 1512191
- Zoning: MR
- Other equipment: Air Cleaner
Construction
Type & style
- Home type: SingleFamily
- Architectural style: Custom Style
- Property subtype: Residential, Single Family Residence
Materials
- Vinyl Siding
- Foundation: Concrete Perimeter
- Roof: Composition
Condition
- Updated/Remodeled
- New construction: No
- Year built: 1996
Utilities & green energy
- Sewer: Public Sewer
- Water: Public
- Utilities for property: Cable Connected, DSL
Community & neighborhood
Security
- Security features: Security Gate
Location
- Region: Florence
- Subdivision: Mariners Village
HOA & financial
HOA
- Has HOA: Yes
- HOA fee: $470 annually
- Amenities included: Gated, Road Maintenance
Other
Other facts
- Listing terms: Cash,Conventional,FHA,VA Loan
- Road surface type: Paved
Price history
| Date | Event | Price |
|---|---|---|
| 11/20/2023 | Sold | $750,000-5.3%$248/sqft |
Source: | ||
| 10/31/2023 | Pending sale | $792,000$262/sqft |
Source: | ||
| 8/11/2023 | Listed for sale | $792,000+286.3%$262/sqft |
Source: | ||
| 3/26/2001 | Sold | $205,000$68/sqft |
Source: Public Record Report a problem | ||
Public tax history
| Year | Property taxes | Tax assessment |
|---|---|---|
| 2025 | $5,184 +3.2% | $374,225 +3% |
| 2024 | $5,025 +2.8% | $363,326 +3% |
| 2023 | $4,887 +4.2% | $352,744 +3% |
Find assessor info on the county website
Neighborhood: 97439
Nearby schools
GreatSchools rating
- 6/10Siuslaw Elementary SchoolGrades: K-5Distance: 1.6 mi
- 7/10Siuslaw Middle SchoolGrades: 6-8Distance: 1.4 mi
- 2/10Siuslaw High SchoolGrades: 9-12Distance: 1.2 mi
Schools provided by the listing agent
- Elementary: Siuslaw
- Middle: Siuslaw
- High: Siuslaw
Source: RMLS (OR). This data may not be complete. We recommend contacting the local school district to confirm school assignments for this home.

Get pre-qualified for a loan
At Zillow Home Loans, we can pre-qualify you in as little as 5 minutes with no impact to your credit score.An equal housing lender. NMLS #10287.


