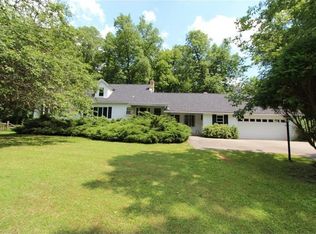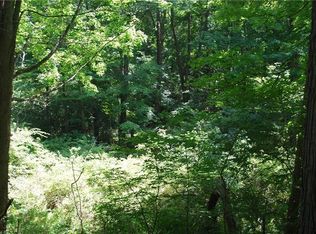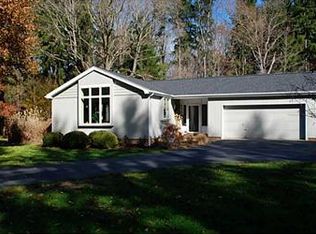Sold for $349,000
$349,000
7 McDowell Rd, Ligonier, PA 15658
4beds
--sqft
Single Family Residence
Built in ----
6.6 Acres Lot
$350,100 Zestimate®
$--/sqft
$2,040 Estimated rent
Home value
$350,100
$333,000 - $368,000
$2,040/mo
Zestimate® history
Loading...
Owner options
Explore your selling options
What's special
Huge price reduction reflects the need for some work. Classic country home in beautiful Ligonier is just waiting for your creativity and vision. Stunning setting with 6.6 acres of lawns, meadow, and woods. Awaken to the sounds of songbirds and streams. A lovely pond is tucked into the woodlands near the stately stone terrace spanning the back of the house. A guest cottage sets next to the stream, a perfect little getaway. The two stall barn/work shed looks out over the pasture. On the main level of the house there is a sunken living room with a wonderful big fireplace, and plenty of light through the wall of windows. Three bedrooms, two baths, kitchen and dining room on main level. Downstairs is waiting for your vision. Currently an open living room with a full kitchen and stone fireplace, with a spa room next to it. The top level of the house is a paneled bunkroom with a full bath. Behind the bunkroom is a cedar lined storage room. Bring your imagination and make this your own!
Zillow last checked: 8 hours ago
Listing updated: November 26, 2025 at 10:21am
Listed by:
Marcia Speicher 724-238-7600,
BERKSHIRE HATHAWAY THE PREFERRED REALTY
Bought with:
Marcia Speicher
BERKSHIRE HATHAWAY THE PREFERRED REALTY
Source: WPMLS,MLS#: 1706785 Originating MLS: West Penn Multi-List
Originating MLS: West Penn Multi-List
Facts & features
Interior
Bedrooms & bathrooms
- Bedrooms: 4
- Bathrooms: 5
- Full bathrooms: 4
- 1/2 bathrooms: 1
Primary bedroom
- Level: Main
- Dimensions: 17x15
Bedroom 2
- Level: Main
- Dimensions: 15x13
Bedroom 3
- Level: Main
- Dimensions: 14x12
Bedroom 4
- Level: Upper
- Dimensions: 23x11
Bonus room
- Level: Lower
- Dimensions: 19x16
Dining room
- Level: Main
- Dimensions: 14x12
Entry foyer
- Level: Main
- Dimensions: 11x8
Family room
- Level: Lower
- Dimensions: 34x19
Kitchen
- Level: Main
- Dimensions: 16x13
Living room
- Level: Main
- Dimensions: 27x19
Heating
- Hot Water, Oil
Appliances
- Included: Dishwasher
Features
- Kitchen Island
- Flooring: Hardwood, Tile, Carpet
- Windows: Screens
- Basement: Full,Walk-Out Access
- Number of fireplaces: 3
- Fireplace features: Family/Living/Great Room
Property
Parking
- Total spaces: 2
- Parking features: Attached, Garage, Garage Door Opener
- Has attached garage: Yes
Features
- Levels: One and One Half
- Stories: 1
- Pool features: None
Lot
- Size: 6.60 Acres
- Dimensions: 659 x 589 x 374 x 306 x 315 x
Details
- Parcel number: 5128000088
Construction
Type & style
- Home type: SingleFamily
- Architectural style: Colonial
- Property subtype: Single Family Residence
Materials
- Frame
- Roof: Asphalt
Condition
- Resale
Details
- Warranty included: Yes
Utilities & green energy
- Sewer: Septic Tank
- Water: Well
Community & neighborhood
Location
- Region: Ligonier
Price history
| Date | Event | Price |
|---|---|---|
| 11/26/2025 | Sold | $349,000-12.5% |
Source: | ||
| 11/4/2025 | Pending sale | $399,000 |
Source: | ||
| 10/27/2025 | Price change | $399,000-22.5% |
Source: | ||
| 9/20/2025 | Price change | $515,000-5.5% |
Source: | ||
| 8/19/2025 | Price change | $545,000-5.2% |
Source: | ||
Public tax history
| Year | Property taxes | Tax assessment |
|---|---|---|
| 2024 | $201 +7.1% | $1,670 |
| 2023 | $188 | $1,670 |
| 2022 | $188 | $1,670 |
Find assessor info on the county website
Neighborhood: 15658
Nearby schools
GreatSchools rating
- 7/10Mellon El SchoolGrades: PK-5Distance: 3.7 mi
- 6/10Ligonier Valley Middle SchoolGrades: 6-8Distance: 3.7 mi
- 6/10Ligonier Valley High SchoolGrades: 9-12Distance: 3.6 mi
Schools provided by the listing agent
- District: Ligonier Valley
Source: WPMLS. This data may not be complete. We recommend contacting the local school district to confirm school assignments for this home.
Get pre-qualified for a loan
At Zillow Home Loans, we can pre-qualify you in as little as 5 minutes with no impact to your credit score.An equal housing lender. NMLS #10287.


