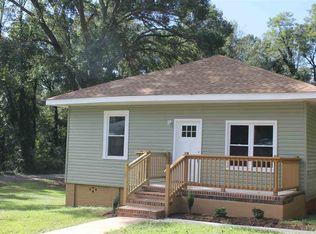Sold for $221,000
$221,000
7 Middle St, Lyman, SC 29365
2beds
1,041sqft
Single Family Residence, Residential
Built in 1925
5,662.8 Square Feet Lot
$226,600 Zestimate®
$212/sqft
$1,193 Estimated rent
Home value
$226,600
$208,000 - $247,000
$1,193/mo
Zestimate® history
Loading...
Owner options
Explore your selling options
What's special
This stunning home has been completely remodeled from top to bottom, offering a better than new living experience! Every detail has been carefully crafted, featuring new flooring, cabinets, countertops, HVAC, roof, plumbing, electric, vapor barrier, insulation, insulated windows AND MORE ensuring comfort and peace of mind for years to come. The kitchen is a showstopper with upscale stainless steel appliances including induction stove top and convection oven, stylish cabinetry, recessed LED lighting, and granite countertops. Both bathrooms have been fully updated with new vanities and modern finishes, creating a spa like experience. Nestled on a quiet street in the historic mill village in Lyman, this home boasts fresh landscaping and a backyard perfect for outdoor gatherings. Conveniently located in award winning District 5 School, shopping, dining, 1 mile from Shipwreck Cove in Duncan, 3 miles from I-85, only 25 min from downtown Greenville and downtown Spartanburg! This home is truly move in ready. Everything is brand new. Start enjoying your dream home today! Seller is a licensed Real estate agent. Listing agent is related to seller.
Zillow last checked: 8 hours ago
Listing updated: February 10, 2025 at 07:08am
Listed by:
Aaron Pastor 864-884-4488,
BHHS C Dan Joyner - Sptbg
Bought with:
Amber Robinson
Expert Real Estate Team
Source: Greater Greenville AOR,MLS#: 1543983
Facts & features
Interior
Bedrooms & bathrooms
- Bedrooms: 2
- Bathrooms: 2
- Full bathrooms: 2
- Main level bathrooms: 2
- Main level bedrooms: 2
Primary bedroom
- Area: 182
- Dimensions: 13 x 14
Bedroom 2
- Area: 110
- Dimensions: 10 x 11
Primary bathroom
- Features: Double Sink, Full Bath, Tub/Shower, Walk-In Closet(s)
- Level: Main
Kitchen
- Area: 224
- Dimensions: 16 x 14
Living room
- Area: 168
- Dimensions: 12 x 14
Heating
- Electric, Heat Pump
Cooling
- Central Air, Electric
Appliances
- Included: Dishwasher, Self Cleaning Oven, Convection Oven, Refrigerator, Electric Oven, Free-Standing Electric Range, Range, Warming Drawer, Electric Water Heater
- Laundry: 1st Floor, Walk-in, Electric Dryer Hookup, Washer Hookup
Features
- High Ceilings, Ceiling Fan(s), Ceiling Smooth, Countertops-Solid Surface, Walk-In Closet(s), Pantry
- Flooring: Laminate
- Windows: Tilt Out Windows, Vinyl/Aluminum Trim, Insulated Windows, Window Treatments
- Basement: Partial,Walk-Out Access
- Attic: Pull Down Stairs,Storage
- Has fireplace: No
- Fireplace features: None
Interior area
- Total structure area: 1,041
- Total interior livable area: 1,041 sqft
Property
Parking
- Parking features: See Remarks, None, Gravel
- Has uncovered spaces: Yes
Features
- Levels: One
- Stories: 1
- Patio & porch: Front Porch, Porch
- Fencing: Fenced
Lot
- Size: 5,662 sqft
- Features: Few Trees, 1/2 Acre or Less
- Topography: Level
Details
- Parcel number: 51514093.00
Construction
Type & style
- Home type: SingleFamily
- Architectural style: Bungalow
- Property subtype: Single Family Residence, Residential
Materials
- Vinyl Siding
- Foundation: Crawl Space
- Roof: Architectural
Condition
- Year built: 1925
Utilities & green energy
- Sewer: Public Sewer
- Water: Public
Community & neighborhood
Security
- Security features: Smoke Detector(s)
Community
- Community features: None
Location
- Region: Lyman
- Subdivision: Pacific Mills
Other
Other facts
- Listing terms: USDA Loan
Price history
| Date | Event | Price |
|---|---|---|
| 2/7/2025 | Sold | $221,000+0.5%$212/sqft |
Source: | ||
| 1/5/2025 | Pending sale | $219,999$211/sqft |
Source: | ||
| 12/5/2024 | Listed for sale | $219,999+340%$211/sqft |
Source: | ||
| 6/13/2024 | Sold | $50,000+233.3%$48/sqft |
Source: Public Record Report a problem | ||
| 2/24/2006 | Sold | $15,000$14/sqft |
Source: | ||
Public tax history
| Year | Property taxes | Tax assessment |
|---|---|---|
| 2025 | -- | $4,432 +47.4% |
| 2024 | $1,299 -0.1% | $3,006 |
| 2023 | $1,301 | $3,006 +265.7% |
Find assessor info on the county website
Neighborhood: 29365
Nearby schools
GreatSchools rating
- 8/10Duncan Elementary SchoolGrades: PK-4Distance: 0.9 mi
- 6/10James Byrnes Freshman AcademyGrades: 9Distance: 1 mi
- 8/10James F. Byrnes High SchoolGrades: 9-12Distance: 0.7 mi
Schools provided by the listing agent
- Elementary: Duncan
- Middle: Beech Springs
- High: James F. Byrnes
Source: Greater Greenville AOR. This data may not be complete. We recommend contacting the local school district to confirm school assignments for this home.
Get a cash offer in 3 minutes
Find out how much your home could sell for in as little as 3 minutes with a no-obligation cash offer.
Estimated market value
$226,600
