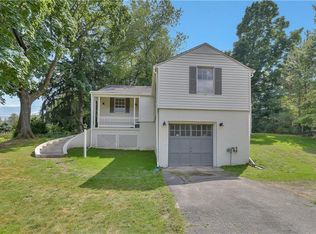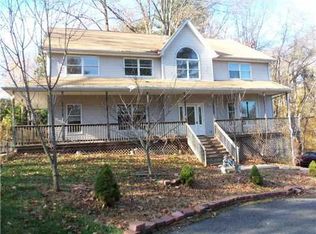Sold for $875,000
$875,000
7 Miller Road, Valley Cottage, NY 10989
4beds
3,775sqft
Single Family Residence, Residential
Built in 1925
0.79 Acres Lot
$924,600 Zestimate®
$232/sqft
$6,250 Estimated rent
Home value
$924,600
$804,000 - $1.06M
$6,250/mo
Zestimate® history
Loading...
Owner options
Explore your selling options
What's special
Welcome to your dream home, a stunning European-inspired retreat set on 0.79 acres in a private enclave with tranquil views of the Hackensack River. Although just 30 miles from the bustling heart of New York City, this property feels as though you've stumbled upon a hidden gem while backpacking through the picturesque Italian countryside.
This exquisite residence features 4 spacious bedrooms and 3.5 baths, offering ample space for family and guests. The home is designed with grand entertaining in mind, boasting large, inviting spaces adorned with unique architectural details.
Step into the custom kitchen, a quaint and remodeled farmhouse-style haven. It showcases elegant granite countertops, high-end stainless steel appliances, and a classic white porcelain sink. The charming old-world terra cotta tile floor extends through the kitchen and dining area, leading seamlessly into a delightful greenhouse where you can cultivate fresh herbs or flowers year-round.
The massive dining room is a true centerpiece of the home, featuring a striking wood ceiling with exposed beams and a huge brick fireplace with a built-in grilling station—perfect for hosting memorable gatherings. The great room is equally impressive, offering vaulted ceilings, exposed beams, and three walls of windows that frame panoramic views of the serene surrounding landscape.
The second floor combines elegant sleeping quarters with a centrally located family room with a woodburning fireplace. The thoughtful design adds a special element, creating an inviting space where you can retreat before climbing into bed. Imagine cuddling up on the couch, starting a fire, and immersing yourself in a movie night or your favorite book. As you begin to tire, it’s an easy retreat to everyone’s bedroom. There is a romance here that is undeniable.
Due to the gentle slope of the grounds, the second floor gracefully walks out to the backyard. You’ll discover a charming brick laid patio engulfed with lush, perennial gardens that bloom from spring to fall.
And it doesn't end there. . . At the southeast section of the property lays a charming guest cottage fully independent of the house and complete with its own yard and vegetable garden. Your guests may never want to leave.
Every detail of this property has been carefully curated to provide a blend of old-world charm and modern convenience, creating a warm and inviting atmosphere that is perfect for both relaxation and entertaining. Don't miss this rare opportunity to own a piece of European-inspired paradise, just a short drive from New York City. Come experience the magic of this unique home and make it your own. Additional Information: Amenities:Dressing Area,Guest Quarters,Stall Shower,ParkingFeatures:2 Car Attached,
Zillow last checked: 8 hours ago
Listing updated: March 26, 2025 at 07:06am
Listed by:
Jon Paul Molfetta 845-461-1843,
Keller Williams Valley Realty 201-391-2500
Bought with:
Vincent Cignarella, 10401342764
Mary Jane Pastor Realty
Source: OneKey® MLS,MLS#: H6310439
Facts & features
Interior
Bedrooms & bathrooms
- Bedrooms: 4
- Bathrooms: 4
- Full bathrooms: 3
- 1/2 bathrooms: 1
Primary bedroom
- Level: Second
Bedroom 1
- Level: Second
Bedroom 2
- Level: Second
Bedroom 3
- Level: Second
Bathroom 1
- Level: Second
Bathroom 2
- Level: Second
Other
- Level: First
Bonus room
- Level: First
Bonus room
- Description: Garage
- Level: Lower
Dining room
- Level: First
Family room
- Level: First
Kitchen
- Level: First
Laundry
- Level: First
Heating
- Radiant
Cooling
- Wall/Window Unit(s)
Appliances
- Included: Stainless Steel Appliance(s), Gas Water Heater, Dryer, Refrigerator, Washer
- Laundry: Inside
Features
- Eat-in Kitchen, Formal Dining, Granite Counters, Primary Bathroom
- Flooring: Hardwood
- Windows: Casement, Double Pane Windows, Floor to Ceiling Windows
- Basement: Partial,Unfinished
- Attic: Full,Scuttle
- Number of fireplaces: 2
Interior area
- Total structure area: 3,775
- Total interior livable area: 3,775 sqft
Property
Parking
- Total spaces: 2
- Parking features: Attached, Driveway
- Has uncovered spaces: Yes
Features
- Levels: Two
- Stories: 2
- Fencing: Fenced
- Has view: Yes
- View description: Water
- Has water view: Yes
- Water view: Water
Lot
- Size: 0.79 Acres
- Features: Cul-De-Sac, Views, Level, Sloped
Details
- Parcel number: 39208905201800020190000000
- Special conditions: Short Sale
Construction
Type & style
- Home type: SingleFamily
- Architectural style: Cottage,Chalet,Colonial,Ranch
- Property subtype: Single Family Residence, Residential
Materials
- Stucco, Wood Siding
Condition
- Actual
- Year built: 1925
Utilities & green energy
- Sewer: Public Sewer
- Utilities for property: Trash Collection Public
Community & neighborhood
Location
- Region: Valley Cottage
Other
Other facts
- Listing agreement: Exclusive Right To Sell
- Listing terms: Cash
Price history
| Date | Event | Price |
|---|---|---|
| 3/26/2025 | Sold | $875,000-2.8%$232/sqft |
Source: | ||
| 11/12/2024 | Pending sale | $899,900$238/sqft |
Source: | ||
| 10/6/2024 | Price change | $899,900-3.8%$238/sqft |
Source: | ||
| 7/30/2024 | Price change | $935,000-3.5%$248/sqft |
Source: | ||
| 6/1/2024 | Listed for sale | $969,000+17.5%$257/sqft |
Source: | ||
Public tax history
| Year | Property taxes | Tax assessment |
|---|---|---|
| 2024 | -- | $170,330 |
| 2023 | -- | $170,330 |
| 2022 | -- | $170,330 |
Find assessor info on the county website
Neighborhood: 10989
Nearby schools
GreatSchools rating
- 8/10Valley Cottage SchoolGrades: K-5Distance: 0.5 mi
- 5/10Nyack Middle SchoolGrades: 6-8Distance: 2.7 mi
- 8/10Nyack Senior High SchoolGrades: 9-12Distance: 1.6 mi
Schools provided by the listing agent
- Elementary: Valley Cottage
- Middle: Nyack Middle School
- High: Nyack Senior High School
Source: OneKey® MLS. This data may not be complete. We recommend contacting the local school district to confirm school assignments for this home.
Get a cash offer in 3 minutes
Find out how much your home could sell for in as little as 3 minutes with a no-obligation cash offer.
Estimated market value$924,600
Get a cash offer in 3 minutes
Find out how much your home could sell for in as little as 3 minutes with a no-obligation cash offer.
Estimated market value
$924,600

