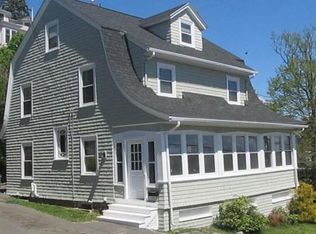Sold for $745,000
$745,000
7 Millett Rd, Swampscott, MA 01907
5beds
2,640sqft
Single Family Residence
Built in 1930
4,269 Square Feet Lot
$1,018,600 Zestimate®
$282/sqft
$5,818 Estimated rent
Home value
$1,018,600
$947,000 - $1.11M
$5,818/mo
Zestimate® history
Loading...
Owner options
Explore your selling options
What's special
Gracious living just a 5-minute stroll from tranquil beaches, shops, and cafés! Built to a high standard, beautifully maintained, this 1930s Arts & Crafts house has a Tudo r-style interior that boasts oak hardwood flooring, oak paneling, and period details. Enter the arched front door to an ample foyer leading to a spacious living room through leaded glass French doors; admire the floor-to-ceiling fireplace with Italian marble surround. The bright library offers another fireplace and built-in shelving. You’ll be tempted to stay all day in the roomy open plan kitchen with granite countertops, large island, and stainless-steel appliances. Next door, an elegant dining room with a built-in, leaded glass-fronted china cabinet faces a sunny brick and tile balcony. The expansive master bedroom features a unique walk-through closet to a dressing room. A windowed, walk-up attic and a walk-out basement with a newly renovated beach room, both offer extensive storage. Prepare to be enchanted!
Zillow last checked: 8 hours ago
Listing updated: March 11, 2023 at 05:50am
Listed by:
Steven Kenny 781-475-9927,
Cameron Real Estate Group 781-486-3180
Bought with:
Melissa Weinand
The Proper Nest Real Estate
Source: MLS PIN,MLS#: 73024005
Facts & features
Interior
Bedrooms & bathrooms
- Bedrooms: 5
- Bathrooms: 4
- Full bathrooms: 2
- 1/2 bathrooms: 2
Primary bedroom
- Features: Flooring - Wood
- Level: Second
Bedroom 2
- Features: Flooring - Wood
- Level: Second
Bedroom 3
- Features: Flooring - Wood
- Level: Second
Bedroom 4
- Features: Flooring - Wall to Wall Carpet
- Level: Second
Bedroom 5
- Features: Flooring - Wall to Wall Carpet
- Level: Second
Bathroom 1
- Features: Bathroom - Full, Flooring - Stone/Ceramic Tile
- Level: Second
Bathroom 2
- Features: Bathroom - Full, Flooring - Stone/Ceramic Tile
- Level: Second
Bathroom 3
- Features: Bathroom - Half, Flooring - Stone/Ceramic Tile
- Level: First
Dining room
- Features: Flooring - Wood
- Level: First
Kitchen
- Features: Flooring - Engineered Hardwood
- Level: First
Living room
- Features: Flooring - Wood
- Level: First
Heating
- Hot Water, Oil, Fireplace(s)
Cooling
- Window Unit(s)
Appliances
- Included: Gas Water Heater, Water Heater, Range, Dishwasher, Disposal, Microwave, Refrigerator, Washer, Dryer
- Laundry: Washer Hookup
Features
- Bathroom - Half, Pantry, Library, Bathroom, Mud Room, Internet Available - Broadband
- Flooring: Wood, Tile, Carpet, Stone / Slate, Engineered Hardwood, Flooring - Wood
- Windows: Insulated Windows
- Basement: Partial,Walk-Out Access,Garage Access,Concrete
- Number of fireplaces: 2
- Fireplace features: Living Room
Interior area
- Total structure area: 2,640
- Total interior livable area: 2,640 sqft
Property
Parking
- Total spaces: 4
- Parking features: Attached, Paved Drive, Paved
- Attached garage spaces: 2
- Uncovered spaces: 2
Features
- Patio & porch: Deck, Patio
- Exterior features: Deck, Patio, Balcony, Fenced Yard
- Fencing: Fenced
- Waterfront features: Bay, Harbor, Ocean, Walk to, 0 to 1/10 Mile To Beach, Beach Ownership(Public)
Lot
- Size: 4,269 sqft
- Features: Corner Lot
Details
- Parcel number: M:0020 B:145A L:0,2168211
- Zoning: A-2
Construction
Type & style
- Home type: SingleFamily
- Architectural style: Tudor
- Property subtype: Single Family Residence
Materials
- Frame
- Foundation: Block
- Roof: Slate
Condition
- Year built: 1930
Utilities & green energy
- Electric: Fuses, Circuit Breakers
- Sewer: Public Sewer
- Water: Public
- Utilities for property: for Gas Range, for Gas Oven, Washer Hookup
Community & neighborhood
Community
- Community features: Public Transportation, Shopping, Park, Walk/Jog Trails, Medical Facility, Bike Path, Public School
Location
- Region: Swampscott
Other
Other facts
- Road surface type: Paved
Price history
| Date | Event | Price |
|---|---|---|
| 3/10/2023 | Sold | $745,000-6.8%$282/sqft |
Source: MLS PIN #73024005 Report a problem | ||
| 2/2/2023 | Contingent | $799,000$303/sqft |
Source: MLS PIN #73024005 Report a problem | ||
| 1/12/2023 | Listed for sale | $799,000$303/sqft |
Source: MLS PIN #73024005 Report a problem | ||
| 10/24/2022 | Contingent | $799,000$303/sqft |
Source: MLS PIN #73024005 Report a problem | ||
| 10/14/2022 | Price change | $799,000-7.1%$303/sqft |
Source: MLS PIN #73024005 Report a problem | ||
Public tax history
| Year | Property taxes | Tax assessment |
|---|---|---|
| 2025 | $8,629 -17.3% | $752,300 -17.2% |
| 2024 | $10,439 +8.1% | $908,500 +10.5% |
| 2023 | $9,655 | $822,400 |
Find assessor info on the county website
Neighborhood: 01907
Nearby schools
GreatSchools rating
- 5/10Swampscott Middle SchoolGrades: PK,5-8Distance: 0.4 mi
- 8/10Swampscott High SchoolGrades: 9-12Distance: 1.1 mi
- NAStanley Elementary SchoolGrades: 1-4Distance: 0.6 mi
Schools provided by the listing agent
- Elementary: Hadley School
- Middle: Swampscott
- High: Swampscott High
Source: MLS PIN. This data may not be complete. We recommend contacting the local school district to confirm school assignments for this home.
Get a cash offer in 3 minutes
Find out how much your home could sell for in as little as 3 minutes with a no-obligation cash offer.
Estimated market value$1,018,600
Get a cash offer in 3 minutes
Find out how much your home could sell for in as little as 3 minutes with a no-obligation cash offer.
Estimated market value
$1,018,600
