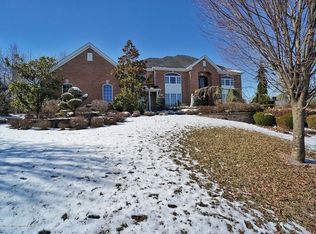Simply breathtaking and immaculate! Gorgeous East facing brick front ''Windsor'' Model with full finished basement on ''cul de sac'', 3 car garage & oversized driveway. Meticulously manicured grounds are ready for the next lucky owner to put in a pool. Gorgeous stone patio overlooks majestic park like setting. Recent updates include new hardwood flooring, designer paint, refinished staircase and newly finished basement! Two story foyer flows over to the two story family room with huge wall of windows to bring in plenty of natural light. The kitchen offers granite counters, backsplash, large center island & expanded eat-in area w skylight. 1st floor bedroom/office/5th bed. Mst bdrm features vaulted ceiling, sitting rm + large exercise area and/or add't closet. Amazing Marlboro schools!
This property is off market, which means it's not currently listed for sale or rent on Zillow. This may be different from what's available on other websites or public sources.

