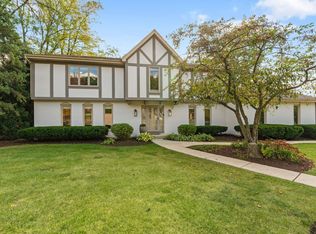Closed
$835,500
7 Morgan Ct, Burr Ridge, IL 60527
5beds
3,739sqft
Single Family Residence
Built in 1991
0.4 Acres Lot
$992,000 Zestimate®
$223/sqft
$5,779 Estimated rent
Home value
$992,000
$903,000 - $1.10M
$5,779/mo
Zestimate® history
Loading...
Owner options
Explore your selling options
What's special
Custom-Built One-Owner Home in Sought-After Devon Subdivision! Situated on a large, private lot at the end of a quiet cul-de-sac, this home offers fantastic curb appeal and an elevated presence. Designed with functionality and flow in mind, the home features dual staircases (front and rear), an open kitchen to family room, a first-floor study, and a two-sided fireplace shared between the family room and sunroom. Upstairs includes an open loft overlooking the family room and four spacious bedrooms, including a private primary suite. The finished basement offers additional living space, and the 3-car garage adds plenty of storage. Being sold as-is, this well-maintained home offers great potential for updates throughout. A rare opportunity for a home on a prime larger lot in Devon.
Zillow last checked: 8 hours ago
Listing updated: July 02, 2025 at 01:49am
Listing courtesy of:
Coya J Smith 708-903-5110,
RE/MAX Premier,
Matthew Suda 815-593-3378,
RE/MAX Premier
Bought with:
Raissa Alandy
@properties Christie's International Real Estate
Source: MRED as distributed by MLS GRID,MLS#: 12360344
Facts & features
Interior
Bedrooms & bathrooms
- Bedrooms: 5
- Bathrooms: 5
- Full bathrooms: 5
Primary bedroom
- Features: Flooring (Carpet), Bathroom (Full)
- Level: Second
- Area: 247 Square Feet
- Dimensions: 13X19
Bedroom 2
- Features: Flooring (Carpet)
- Level: Second
- Area: 156 Square Feet
- Dimensions: 12X13
Bedroom 3
- Features: Flooring (Carpet)
- Level: Second
- Area: 196 Square Feet
- Dimensions: 14X14
Bedroom 4
- Level: Second
- Area: 180 Square Feet
- Dimensions: 18X10
Bedroom 5
- Level: Basement
- Area: 204 Square Feet
- Dimensions: 12X17
Dining room
- Level: Main
- Area: 210 Square Feet
- Dimensions: 15X14
Family room
- Level: Main
- Area: 425 Square Feet
- Dimensions: 25X17
Kitchen
- Level: Main
- Area: 180 Square Feet
- Dimensions: 15X12
Laundry
- Level: Main
- Area: 78 Square Feet
- Dimensions: 6X13
Living room
- Level: Main
- Area: 182 Square Feet
- Dimensions: 13X14
Heating
- Natural Gas
Cooling
- Central Air
Features
- Basement: Finished,Full
- Number of fireplaces: 1
Interior area
- Total structure area: 1,966
- Total interior livable area: 3,739 sqft
Property
Parking
- Total spaces: 3
- Parking features: On Site, Garage Owned, Attached, Garage
- Attached garage spaces: 3
Accessibility
- Accessibility features: No Disability Access
Features
- Stories: 2
Lot
- Size: 0.40 Acres
- Dimensions: 100X85X45
Details
- Parcel number: 1001109013
- Special conditions: None
Construction
Type & style
- Home type: SingleFamily
- Property subtype: Single Family Residence
Materials
- Vinyl Siding
Condition
- New construction: No
- Year built: 1991
Utilities & green energy
- Sewer: Public Sewer
- Water: Lake Michigan
Community & neighborhood
Location
- Region: Burr Ridge
- Subdivision: Devon
Other
Other facts
- Listing terms: Conventional
- Ownership: Fee Simple
Price history
| Date | Event | Price |
|---|---|---|
| 6/30/2025 | Sold | $835,500$223/sqft |
Source: | ||
Public tax history
| Year | Property taxes | Tax assessment |
|---|---|---|
| 2024 | $14,775 +4.2% | $269,828 +8.8% |
| 2023 | $14,184 -2.8% | $248,050 -2.9% |
| 2022 | $14,598 +4.2% | $255,460 +1.1% |
Find assessor info on the county website
Neighborhood: 60527
Nearby schools
GreatSchools rating
- 7/10Burr Ridge Middle SchoolGrades: 5-8Distance: 0.2 mi
- 8/10Hinsdale South High SchoolGrades: 9-12Distance: 2.4 mi
- 3/10Anne M Jeans Elementary SchoolGrades: PK-4Distance: 1.2 mi
Schools provided by the listing agent
- District: 180
Source: MRED as distributed by MLS GRID. This data may not be complete. We recommend contacting the local school district to confirm school assignments for this home.
Get a cash offer in 3 minutes
Find out how much your home could sell for in as little as 3 minutes with a no-obligation cash offer.
Estimated market value$992,000
Get a cash offer in 3 minutes
Find out how much your home could sell for in as little as 3 minutes with a no-obligation cash offer.
Estimated market value
$992,000
