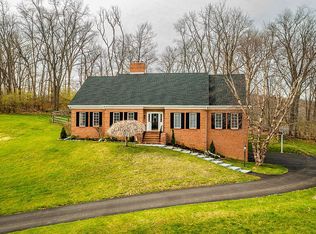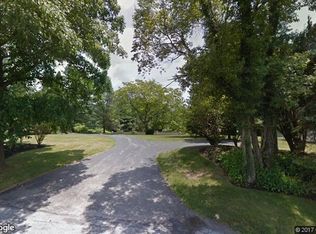Sold for $740,000
$740,000
7 Morninglight Rd, Glenmoore, PA 19343
4beds
2,960sqft
Single Family Residence
Built in 1994
1.2 Acres Lot
$744,800 Zestimate®
$250/sqft
$3,686 Estimated rent
Home value
$744,800
$700,000 - $797,000
$3,686/mo
Zestimate® history
Loading...
Owner options
Explore your selling options
What's special
Discover the charm of 7 Morning Light Road, Glenmoore, PA, where modern elegance meets tranquil surroundings. Nestled on a sprawling 1.2 acre lot, this exquisite 4-bedroom, 2.5-bathroom home features a seamless blend of smart design and comfort. Upon entering, you're greeted by an expansive first floor, highlighted by a versatile office space that offers the potential for conversion into a main-level bedroom. The heart of the home showcases a cozy fireplace, perfect for gatherings, while the large windows illuminate the space with natural light. Culinary enthusiasts will appreciate the kitchen's thoughtful layout, leading to a dining area ideal for entertaining. The home seamlessly flows into a huge finished basement, providing ample space for recreation or additional living quarters. Upstairs, generous bedrooms offer serene retreats, while modern bathrooms provide luxury with every detail. Step outside to find a backyard oasis that backs up to a large farm, offering picturesque views and a sense of privacy rarely found. Whether you're enjoying a quiet moment or hosting a summer BBQ, this outdoor space is unparalleled. Experience the perfect fusion of smart, modern living and peaceful countryside charm at 7 Morning Light Road. Reach out today to explore this exceptional property further! A peaceful setting, yet easy access to major routes and shopping. Minutes from sublime Marsh Creek State Park for your paddling, fishing, hiking, biking and equestrian needs. THERE WAS COMPLETE STUCCO REMEDIATION PERFORMED ON THE EXTERIOR AND VINYL SIDING WAS ADDED. FURTHERMORE THE INTERIOR HAD COMPLETE MOLD REMEDIATION DONE AND WE WILL SUPPLY ANY AND ALL REPORTS DESIRED.
Zillow last checked: 8 hours ago
Listing updated: January 12, 2026 at 05:08am
Listed by:
Jeffrey Nixon 267-278-6591,
Compass RE,
Listing Team: The Dyer Nixon Team, Co-Listing Team: The Dyer Nixon Team,Co-Listing Agent: Adam Dyer 484-995-6214,
Compass RE
Bought with:
Jack Weikert, RS285757
Keller Williams Realty Devon-Wayne
Source: Bright MLS,MLS#: PACT2114340
Facts & features
Interior
Bedrooms & bathrooms
- Bedrooms: 4
- Bathrooms: 3
- Full bathrooms: 2
- 1/2 bathrooms: 1
- Main level bathrooms: 1
Primary bedroom
- Level: Upper
- Area: 270 Square Feet
- Dimensions: 15 X 18
Bedroom 1
- Level: Upper
- Area: 132 Square Feet
- Dimensions: 11 X 12
Bedroom 2
- Level: Upper
- Area: 143 Square Feet
- Dimensions: 11 X 13
Bedroom 3
- Level: Upper
- Area: 110 Square Feet
- Dimensions: 11 X 10
Primary bathroom
- Level: Upper
Bathroom 1
- Level: Upper
Basement
- Level: Lower
Dining room
- Level: Main
- Area: 156 Square Feet
- Dimensions: 12 X 13
Family room
- Level: Main
- Area: 320 Square Feet
- Dimensions: 16 X 20
Half bath
- Level: Main
Kitchen
- Features: Kitchen - Electric Cooking
- Level: Main
- Area: 260 Square Feet
- Dimensions: 13 X 20
Laundry
- Level: Main
Living room
- Level: Main
- Area: 240 Square Feet
- Dimensions: 15 X 16
Media room
- Level: Lower
Office
- Level: Main
Utility room
- Level: Lower
Heating
- Forced Air, Electric, Propane
Cooling
- Central Air, Electric
Appliances
- Included: Microwave, Dishwasher, Disposal, Dryer, Self Cleaning Oven, Refrigerator, Six Burner Stove, Cooktop, Washer, Water Heater
- Laundry: Main Level, Laundry Room
Features
- Breakfast Area, Built-in Features, Ceiling Fan(s), Chair Railings, Combination Kitchen/Living, Dining Area, Family Room Off Kitchen, Open Floorplan, Formal/Separate Dining Room, Kitchen Island, Kitchen - Gourmet, Primary Bath(s), Upgraded Countertops, Walk-In Closet(s)
- Flooring: Carpet, Ceramic Tile, Hardwood, Wood
- Doors: Sliding Glass
- Windows: Double Pane Windows, Window Treatments
- Basement: Full
- Number of fireplaces: 1
- Fireplace features: Glass Doors, Wood Burning
Interior area
- Total structure area: 2,960
- Total interior livable area: 2,960 sqft
- Finished area above ground: 2,960
- Finished area below ground: 0
Property
Parking
- Total spaces: 6
- Parking features: Garage Faces Side, Storage, Garage Door Opener, Inside Entrance, Oversized, Driveway, Attached
- Attached garage spaces: 3
- Uncovered spaces: 3
Accessibility
- Accessibility features: None
Features
- Levels: Two
- Stories: 2
- Patio & porch: Deck, Patio
- Pool features: None
- Has view: Yes
- View description: Panoramic, Scenic Vista, Trees/Woods, Street, Pasture, Valley
Lot
- Size: 1.20 Acres
- Features: Cul-De-Sac
Details
- Additional structures: Above Grade, Below Grade
- Parcel number: 3203 0030.0900
- Zoning: R10 RESIDENTIAL
- Special conditions: Standard
Construction
Type & style
- Home type: SingleFamily
- Architectural style: Colonial
- Property subtype: Single Family Residence
Materials
- Vinyl Siding, Stone
- Foundation: Brick/Mortar
- Roof: Pitched
Condition
- Very Good
- New construction: No
- Year built: 1994
Utilities & green energy
- Electric: Underground, 200+ Amp Service
- Sewer: On Site Septic
- Water: Public
- Utilities for property: Cable Connected, Electricity Available, Propane, Water Available
Community & neighborhood
Location
- Region: Glenmoore
- Subdivision: North Creek
- Municipality: UPPER UWCHLAN TWP
Other
Other facts
- Listing agreement: Exclusive Right To Sell
- Listing terms: Conventional,FHA,Cash,VA Loan
- Ownership: Fee Simple
Price history
| Date | Event | Price |
|---|---|---|
| 1/8/2026 | Sold | $740,000+0%$250/sqft |
Source: | ||
| 12/10/2025 | Contingent | $739,900$250/sqft |
Source: | ||
| 12/3/2025 | Listed for sale | $739,900+5.7%$250/sqft |
Source: | ||
| 8/20/2025 | Listing removed | $699,900$236/sqft |
Source: | ||
| 8/18/2025 | Listed for sale | $699,900-4.1%$236/sqft |
Source: | ||
Public tax history
| Year | Property taxes | Tax assessment |
|---|---|---|
| 2025 | $8,315 +1.7% | $225,280 |
| 2024 | $8,177 +3.3% | $225,280 |
| 2023 | $7,917 +2.9% | $225,280 |
Find assessor info on the county website
Neighborhood: 19343
Nearby schools
GreatSchools rating
- 8/10Springton Manor El SchoolGrades: K-5Distance: 2.6 mi
- 5/10Marsh Creek Sixth Grade CenterGrades: 6Distance: 2.7 mi
- 9/10Downingtown High School East CampusGrades: 9-12Distance: 5 mi
Schools provided by the listing agent
- Elementary: Shamona Creek
- Middle: Lionville
- District: Downingtown Area
Source: Bright MLS. This data may not be complete. We recommend contacting the local school district to confirm school assignments for this home.
Get a cash offer in 3 minutes
Find out how much your home could sell for in as little as 3 minutes with a no-obligation cash offer.
Estimated market value$744,800
Get a cash offer in 3 minutes
Find out how much your home could sell for in as little as 3 minutes with a no-obligation cash offer.
Estimated market value
$744,800

