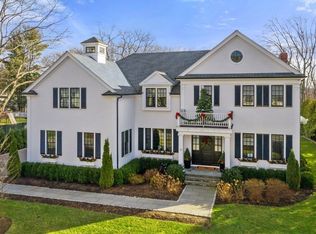Sold for $5,800,000
$5,800,000
7 Mountview Rd, Wellesley, MA 02481
6beds
7,400sqft
Single Family Residence
Built in 2025
0.46 Acres Lot
$5,840,800 Zestimate®
$784/sqft
$7,525 Estimated rent
Home value
$5,840,800
$5.49M - $6.25M
$7,525/mo
Zestimate® history
Loading...
Owner options
Explore your selling options
What's special
Ready to Welcome you Home! Stunning New Construction Colonial w everything on your wish list. Exceptional sunny and private backyard - check! Quiet cul de sac - check! Prestigious Cliff Estates location - check! 10’ ceilings - check! GAS heat, cooking, and fireplaces - check! Open concept kitchen, family room, breakfast room - check! Beautiful formal rooms - check! Ensuite baths - check! Rec room with bar - check! Gym - check!. Outside porch with retractable screens, heating elements and fireplace - check! Room for pool or sport court or both - check! Highest quality and prettiest new home in Wellesley which is ready! Come see for yourself - this one is perfect!
Zillow last checked: 8 hours ago
Listing updated: December 11, 2025 at 09:33am
Listed by:
Christine Lawrence 781-820-1336,
Rutledge Properties 781-235-4663
Bought with:
Christine Lawrence
Rutledge Properties
Source: MLS PIN,MLS#: 73426351
Facts & features
Interior
Bedrooms & bathrooms
- Bedrooms: 6
- Bathrooms: 7
- Full bathrooms: 5
- 1/2 bathrooms: 2
Primary bedroom
- Level: Second
Bedroom 2
- Level: Second
Bedroom 3
- Level: Second
Bedroom 4
- Level: Second
Bedroom 5
- Level: Second
Primary bathroom
- Features: Yes
Bathroom 1
- Level: First
Bathroom 2
- Level: First
Bathroom 3
- Level: Second
Dining room
- Level: First
Family room
- Level: First
Kitchen
- Level: First
Living room
- Level: First
Heating
- Central, Natural Gas
Cooling
- Central Air
Appliances
- Included: Gas Water Heater, Range, Oven, Dishwasher, Disposal, Microwave, Refrigerator, Freezer
- Laundry: Second Floor
Features
- Library, Bedroom, Game Room, Exercise Room, Mud Room, Sun Room, Central Vacuum, Wet Bar
- Flooring: Wood
- Doors: Insulated Doors
- Windows: Insulated Windows
- Basement: Full,Finished,Interior Entry
- Number of fireplaces: 4
Interior area
- Total structure area: 7,400
- Total interior livable area: 7,400 sqft
- Finished area above ground: 5,900
- Finished area below ground: 1,500
Property
Parking
- Total spaces: 6
- Parking features: Attached, Garage Door Opener, Paved Drive, Off Street
- Attached garage spaces: 3
- Uncovered spaces: 3
Accessibility
- Accessibility features: No
Features
- Patio & porch: Screened, Patio
- Exterior features: Porch - Screened, Patio, Rain Gutters, Professional Landscaping, Sprinkler System, Decorative Lighting
- Frontage length: 118.00
Lot
- Size: 0.46 Acres
- Features: Cul-De-Sac, Level
Details
- Parcel number: M:133 R:055 S:,262507
- Zoning: SR20
Construction
Type & style
- Home type: SingleFamily
- Architectural style: Colonial
- Property subtype: Single Family Residence
Materials
- Frame
- Foundation: Concrete Perimeter
- Roof: Shingle
Condition
- Year built: 2025
Details
- Warranty included: Yes
Utilities & green energy
- Electric: 200+ Amp Service
- Sewer: Public Sewer
- Water: Public
- Utilities for property: for Gas Range
Community & neighborhood
Security
- Security features: Security System
Location
- Region: Wellesley
- Subdivision: Cliff Estates
Price history
| Date | Event | Price |
|---|---|---|
| 12/11/2025 | Sold | $5,800,000-6.4%$784/sqft |
Source: MLS PIN #73426351 Report a problem | ||
| 9/19/2025 | Price change | $6,199,000-4.6%$838/sqft |
Source: MLS PIN #73426351 Report a problem | ||
| 9/4/2025 | Listed for sale | $6,500,000$878/sqft |
Source: MLS PIN #73426351 Report a problem | ||
| 9/4/2025 | Listing removed | $6,500,000$878/sqft |
Source: MLS PIN #73349977 Report a problem | ||
| 3/12/2025 | Listed for sale | $6,500,000$878/sqft |
Source: MLS PIN #73344731 Report a problem | ||
Public tax history
| Year | Property taxes | Tax assessment |
|---|---|---|
| 2025 | $27,293 +52.7% | $2,655,000 +54.6% |
| 2024 | $17,874 +2.6% | $1,717,000 +12.8% |
| 2023 | $17,427 +14.3% | $1,522,000 +16.6% |
Find assessor info on the county website
Neighborhood: 02481
Nearby schools
GreatSchools rating
- 9/10Katharine Lee Bates Elementary SchoolGrades: K-5Distance: 0.5 mi
- 8/10Wellesley Middle SchoolGrades: 6-8Distance: 0.8 mi
- 10/10Wellesley High SchoolGrades: 9-12Distance: 1.1 mi
Schools provided by the listing agent
- Elementary: Wps
- Middle: Wms
- High: Whs
Source: MLS PIN. This data may not be complete. We recommend contacting the local school district to confirm school assignments for this home.
Get a cash offer in 3 minutes
Find out how much your home could sell for in as little as 3 minutes with a no-obligation cash offer.
Estimated market value$5,840,800
Get a cash offer in 3 minutes
Find out how much your home could sell for in as little as 3 minutes with a no-obligation cash offer.
Estimated market value
$5,840,800
