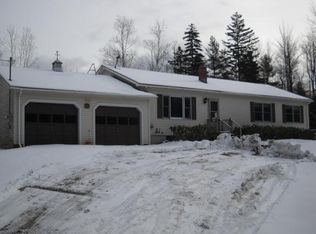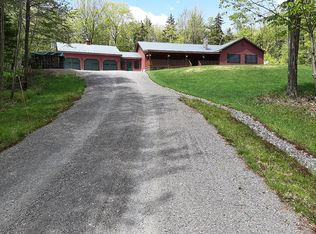This spacious home has a full basement with staircase to exterior door for easy access that is insulated and ready to become finished living space! Flexible open concept floor plan for easy living and the Harmon Pellet stove assures a warm, inviting and economical interior for our New England winters. Master bedroom with large bath and walk-in closet. Exterior features a large Trex deck with a Hot Tub on a slab. Three-car garage is a highlight of this 7.50 country property bordering snowmobile trails and the wonders of nature and wildlife at every window. Ideal primary residence as well as a private country retreat for all seasons. No need for a sales pitch...this property sells itself! Subject to 3rd party lender approval.
This property is off market, which means it's not currently listed for sale or rent on Zillow. This may be different from what's available on other websites or public sources.


