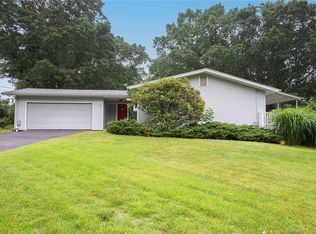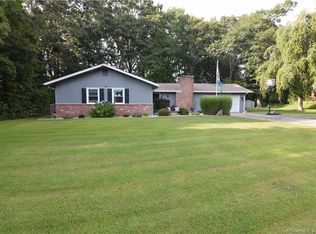Sold for $593,000 on 06/29/23
$593,000
7 North Ledge Rock Road, East Lyme, CT 06357
3beds
2,814sqft
Single Family Residence
Built in 1959
0.59 Acres Lot
$647,700 Zestimate®
$211/sqft
$3,655 Estimated rent
Home value
$647,700
$615,000 - $687,000
$3,655/mo
Zestimate® history
Loading...
Owner options
Explore your selling options
What's special
Niantic hip roof Ranch! Pride of ownership transcends throughout this pristine home from the basement to the roof. Do not judge this Ranch by the year built. 7 N Ledge Rock Rd is located on a cull de sac street and it boasts an abundance of enhancements performed in the last 7 years. There is a long list of upgrades/updates. Improvements such as new roof, new septic, vinyl siding, gutters, some windows, baths, AC, driveway, appliances, granite countertop, refinished hardwood floors, landscaping and hardscape just to name a few items. Gleaming hardwood floors flow from the masonry fireplace Living Room to the Dining Room. The light filled eat-in kitchen is graced with granite counters and SS appliances. Year round, heated sun room is spaciously appointed with high vaulted ceiling, windows with a view of the landscaped backyard and French doors to the patio. Primary bedroom has been updated with lighting and remodeled bath. The main bath has been tastefully remodeled with a large tiled shower and granite top vanity. The heated lower level is cozy. It offers a game/family room area, workshop, and craft room w/ closet. 7 N Ledge Rock Rd has an attached two car garage and a private backyard with patio and hot tub. It is easily accessible to conveniences the Town of East Lyme offers such as beaches, boardwalk, restaurants, shopping and routes 95 /395. Note- two car garage is attached to the house for ease of access. The LL with high end finishing offers game room/family room/media area, workshop, craft room and extra room w/closet which has been used as a guest bedroom /craft room. Light fixture in picture of DR does not convey. Owners are replacing.
Zillow last checked: 8 hours ago
Listing updated: July 09, 2024 at 08:18pm
Listed by:
Maryann Salvatore 860-235-4656,
Coldwell Banker Realty 860-739-6277
Bought with:
Maryann Salvatore, RES.0753444
Coldwell Banker Realty
Source: Smart MLS,MLS#: 170569666
Facts & features
Interior
Bedrooms & bathrooms
- Bedrooms: 3
- Bathrooms: 2
- Full bathrooms: 2
Primary bedroom
- Features: Full Bath, Hardwood Floor
- Level: Main
Bedroom
- Level: Main
Bedroom
- Features: Hardwood Floor
- Level: Main
Dining room
- Features: Hardwood Floor
- Level: Main
Family room
- Features: Vinyl Floor
- Level: Lower
Kitchen
- Features: Granite Counters
- Level: Main
Living room
- Features: Fireplace, Hardwood Floor
- Level: Main
Sun room
- Features: French Doors, Tile Floor, Vaulted Ceiling(s)
- Level: Main
Heating
- Forced Air, Oil
Cooling
- Ceiling Fan(s), Central Air, Whole House Fan
Appliances
- Included: Oven/Range, Microwave, Refrigerator, Dishwasher, Washer, Dryer, Water Heater
- Laundry: Lower Level, Mud Room
Features
- Wired for Data, Entrance Foyer
- Doors: French Doors
- Basement: Full,Partially Finished
- Attic: Access Via Hatch
- Number of fireplaces: 1
Interior area
- Total structure area: 2,814
- Total interior livable area: 2,814 sqft
- Finished area above ground: 1,902
- Finished area below ground: 912
Property
Parking
- Total spaces: 2
- Parking features: Attached, Garage Door Opener, Private, Paved
- Attached garage spaces: 2
- Has uncovered spaces: Yes
Features
- Patio & porch: Patio
- Exterior features: Rain Gutters, Sidewalk
- Spa features: Heated
Lot
- Size: 0.59 Acres
- Features: Subdivided, Level, Landscaped
Details
- Parcel number: 1470295
- Zoning: R40
- Other equipment: Generator Ready
Construction
Type & style
- Home type: SingleFamily
- Architectural style: Ranch
- Property subtype: Single Family Residence
Materials
- Vinyl Siding
- Foundation: Concrete Perimeter
- Roof: Asphalt
Condition
- New construction: No
- Year built: 1959
Utilities & green energy
- Sewer: Septic Tank
- Water: Public
Community & neighborhood
Security
- Security features: Security System
Community
- Community features: Near Public Transport, Library, Medical Facilities, Park, Playground, Pool
Location
- Region: Niantic
- Subdivision: Laurel Hill
Price history
| Date | Event | Price |
|---|---|---|
| 6/29/2023 | Sold | $593,000+8%$211/sqft |
Source: | ||
| 5/23/2023 | Contingent | $549,000$195/sqft |
Source: | ||
| 5/20/2023 | Listed for sale | $549,000+81.2%$195/sqft |
Source: | ||
| 10/20/2015 | Sold | $303,000-7.9%$108/sqft |
Source: | ||
| 7/29/2015 | Price change | $329,000-4.6%$117/sqft |
Source: Coldwell Banker Residential Brokerage - Mystic Office #E10053215 Report a problem | ||
Public tax history
| Year | Property taxes | Tax assessment |
|---|---|---|
| 2025 | $7,911 +6.3% | $282,450 |
| 2024 | $7,443 +7.6% | $282,450 +1.6% |
| 2023 | $6,916 +4.4% | $277,970 |
Find assessor info on the county website
Neighborhood: Niantic
Nearby schools
GreatSchools rating
- 8/10East Lyme Middle SchoolGrades: 5-8Distance: 0.3 mi
- 9/10East Lyme High SchoolGrades: 9-12Distance: 1.3 mi
- 9/10Lillie B. Haynes SchoolGrades: K-4Distance: 0.4 mi
Schools provided by the listing agent
- Elementary: Lillie B. Haynes
- High: East Lyme
Source: Smart MLS. This data may not be complete. We recommend contacting the local school district to confirm school assignments for this home.

Get pre-qualified for a loan
At Zillow Home Loans, we can pre-qualify you in as little as 5 minutes with no impact to your credit score.An equal housing lender. NMLS #10287.
Sell for more on Zillow
Get a free Zillow Showcase℠ listing and you could sell for .
$647,700
2% more+ $12,954
With Zillow Showcase(estimated)
$660,654
