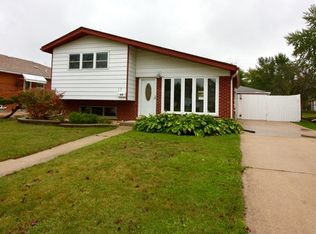Closed
$379,000
7 N School St, Addison, IL 60101
3beds
1,650sqft
Single Family Residence
Built in 1960
6,635 Square Feet Lot
$386,500 Zestimate®
$230/sqft
$2,700 Estimated rent
Home value
$386,500
$352,000 - $421,000
$2,700/mo
Zestimate® history
Loading...
Owner options
Explore your selling options
What's special
BEST LOCATION IN TOWN. Welcome to 7 N School St, Addison - a charming and meticulously maintained home in a prime location! This 3-bedroom, 2-bath residence offers an ideal blend of comfort and convenience. Enjoy a spacious, light-filled living area with hardwood floors and a beautifully updated kitchen featuring stainless steel appliances and granite countertops. Generous bedroom sizes, ample closet space, and finished basement add flexibility for a home office or recreational space. Step outside to a lovely backyard with a patio, perfect for entertaining. Located near parks, schools, shopping, dining, and major expressways. A must-see property in the heart of Addison!
Zillow last checked: 8 hours ago
Listing updated: July 23, 2025 at 01:59pm
Listing courtesy of:
Edyta Morawska 312-307-0567,
HomeSmart Connect LLC
Bought with:
David Weatherson
Extreme Realty LLC
Source: MRED as distributed by MLS GRID,MLS#: 12363215
Facts & features
Interior
Bedrooms & bathrooms
- Bedrooms: 3
- Bathrooms: 2
- Full bathrooms: 2
Primary bedroom
- Features: Flooring (Hardwood), Window Treatments (Blinds, Curtains/Drapes)
- Level: Second
- Area: 180 Square Feet
- Dimensions: 15X12
Bedroom 2
- Features: Flooring (Hardwood), Window Treatments (Blinds)
- Level: Second
- Area: 130 Square Feet
- Dimensions: 13X10
Bedroom 3
- Features: Flooring (Hardwood), Window Treatments (Blinds)
- Level: Second
- Area: 110 Square Feet
- Dimensions: 11X10
Family room
- Features: Flooring (Ceramic Tile), Window Treatments (Blinds)
- Level: Lower
- Area: 266 Square Feet
- Dimensions: 19X14
Kitchen
- Features: Flooring (Hardwood), Window Treatments (Blinds, Curtains/Drapes, Screens)
- Level: Main
- Area: 182 Square Feet
- Dimensions: 14X13
Laundry
- Features: Flooring (Ceramic Tile)
- Level: Lower
- Area: 56 Square Feet
- Dimensions: 7X8
Living room
- Features: Flooring (Hardwood), Window Treatments (Curtains/Drapes, Triple Pane Windows)
- Level: Main
- Area: 240 Square Feet
- Dimensions: 16X15
Heating
- Forced Air
Cooling
- Central Air
Appliances
- Laundry: Gas Dryer Hookup, In Unit, Sink
Features
- Dry Bar, High Ceilings
- Flooring: Hardwood
- Basement: Finished,Full
Interior area
- Total structure area: 0
- Total interior livable area: 1,650 sqft
Property
Parking
- Total spaces: 4
- Parking features: Concrete, Garage Door Opener, On Site, Garage Owned, Detached, Driveway, Owned, Garage
- Garage spaces: 2
- Has uncovered spaces: Yes
Accessibility
- Accessibility features: No Disability Access
Features
- Levels: Tri-Level
Lot
- Size: 6,635 sqft
Details
- Parcel number: 0328110027
- Special conditions: None
Construction
Type & style
- Home type: SingleFamily
- Property subtype: Single Family Residence
Materials
- Vinyl Siding, Brick
Condition
- New construction: No
- Year built: 1960
Utilities & green energy
- Sewer: Public Sewer
- Water: Public
Community & neighborhood
Community
- Community features: Park, Tennis Court(s), Curbs, Sidewalks, Street Lights
Location
- Region: Addison
HOA & financial
HOA
- Services included: None
Other
Other facts
- Listing terms: Conventional
- Ownership: Fee Simple
Price history
| Date | Event | Price |
|---|---|---|
| 7/23/2025 | Sold | $379,000-2.8%$230/sqft |
Source: | ||
| 5/25/2025 | Contingent | $390,000$236/sqft |
Source: | ||
| 5/12/2025 | Listed for sale | $390,000+2.9%$236/sqft |
Source: | ||
| 5/1/2025 | Contingent | $379,000$230/sqft |
Source: | ||
| 4/17/2025 | Price change | $379,000-2.8%$230/sqft |
Source: | ||
Public tax history
| Year | Property taxes | Tax assessment |
|---|---|---|
| 2024 | $6,369 +5% | $98,370 +8.8% |
| 2023 | $6,068 +4.4% | $90,430 +6.5% |
| 2022 | $5,813 +4.5% | $84,930 +4.4% |
Find assessor info on the county website
Neighborhood: 60101
Nearby schools
GreatSchools rating
- 5/10Army Trail Elementary SchoolGrades: K-5Distance: 0.4 mi
- 6/10Indian Trail Jr High SchoolGrades: 6-8Distance: 1.4 mi
- 8/10Addison Trail High SchoolGrades: 9-12Distance: 1.4 mi
Schools provided by the listing agent
- District: 4
Source: MRED as distributed by MLS GRID. This data may not be complete. We recommend contacting the local school district to confirm school assignments for this home.

Get pre-qualified for a loan
At Zillow Home Loans, we can pre-qualify you in as little as 5 minutes with no impact to your credit score.An equal housing lender. NMLS #10287.
Sell for more on Zillow
Get a free Zillow Showcase℠ listing and you could sell for .
$386,500
2% more+ $7,730
With Zillow Showcase(estimated)
$394,230