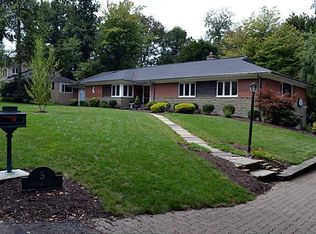Sold for $490,000 on 09/10/25
$490,000
7 Newgate Rd, Pittsburgh, PA 15202
3beds
2,561sqft
Single Family Residence
Built in 1973
1.67 Acres Lot
$491,200 Zestimate®
$191/sqft
$2,199 Estimated rent
Home value
$491,200
$467,000 - $521,000
$2,199/mo
Zestimate® history
Loading...
Owner options
Explore your selling options
What's special
This gem in a special popular neighborhood. The open floor plan allows imaginative use of the space. The architecture of the vaulted beamed ceiling and brick wall with fireplace gives a wonderful sense of spaciousness. The great room enjoys a wall of windows flooding the room with natural light and seasonally delightful views of the wooded lot. The full-length deck off the living space is wonderful for morning coffee or for entertaining. The cozy swing allows a private corner to relax and enjoy nature watching. The owner's suite is located in a private wing. Two other bedrooms and a full bath are located in another wing. The bright kitchen offers plenty of counterspace for the best of cooks. The attached garage is oversized and has great potential for woodworking or crafting, with sink and commode and offers plentiful storage. Come see this unique home; sure, to please!
Zillow last checked: 8 hours ago
Listing updated: September 11, 2025 at 09:32am
Listed by:
Carroll Ferguson 412-741-2200,
HOWARD HANNA REAL ESTATE SERVICES
Bought with:
Karen Minnitte
HOWARD HANNA REAL ESTATE SERVICES
Source: WPMLS,MLS#: 1697687 Originating MLS: West Penn Multi-List
Originating MLS: West Penn Multi-List
Facts & features
Interior
Bedrooms & bathrooms
- Bedrooms: 3
- Bathrooms: 3
- Full bathrooms: 2
- 1/2 bathrooms: 1
Primary bedroom
- Level: Main
- Dimensions: 21x13
Bedroom 2
- Level: Main
- Dimensions: 14x14
Bedroom 3
- Level: Main
- Dimensions: 14x14
Dining room
- Level: Main
- Dimensions: 19x14
Entry foyer
- Level: Main
- Dimensions: 8x8
Family room
- Level: Main
- Dimensions: 32x17
Kitchen
- Level: Main
- Dimensions: 13x11
Heating
- Forced Air, Gas
Cooling
- Central Air
Appliances
- Included: Some Electric Appliances, Dishwasher, Disposal, Stove
Features
- Flooring: Ceramic Tile, Hardwood
- Has basement: No
- Number of fireplaces: 1
- Fireplace features: Decorative
Interior area
- Total structure area: 2,561
- Total interior livable area: 2,561 sqft
Property
Parking
- Total spaces: 2
- Parking features: Attached, Garage, Garage Door Opener
- Has attached garage: Yes
Features
- Levels: One
- Stories: 1
- Pool features: None
Lot
- Size: 1.67 Acres
- Dimensions: 1.671
Details
- Parcel number: 0276H00137000000
Construction
Type & style
- Home type: SingleFamily
- Architectural style: Other,Ranch
- Property subtype: Single Family Residence
Materials
- Brick
- Roof: Asphalt
Condition
- Resale
- Year built: 1973
Utilities & green energy
- Sewer: Septic Tank
- Water: Public
Community & neighborhood
Location
- Region: Pittsburgh
Price history
| Date | Event | Price |
|---|---|---|
| 9/11/2025 | Pending sale | $575,000+17.3%$225/sqft |
Source: | ||
| 9/10/2025 | Sold | $490,000-14.8%$191/sqft |
Source: | ||
| 8/16/2025 | Listing removed | $3,400$1/sqft |
Source: Zillow Rentals Report a problem | ||
| 8/13/2025 | Contingent | $575,000$225/sqft |
Source: | ||
| 7/26/2025 | Listed for rent | $3,400+15.3%$1/sqft |
Source: Zillow Rentals Report a problem | ||
Public tax history
| Year | Property taxes | Tax assessment |
|---|---|---|
| 2025 | $8,558 +6.7% | $271,500 |
| 2024 | $8,017 +568.6% | $271,500 +7.1% |
| 2023 | $1,199 | $253,500 -6.6% |
Find assessor info on the county website
Neighborhood: 15202
Nearby schools
GreatSchools rating
- NAAvonworth Primary CenterGrades: K-2Distance: 1.8 mi
- 7/10Avonworth Middle SchoolGrades: 7-8Distance: 1.2 mi
- 7/10Avonworth High SchoolGrades: 9-12Distance: 1.2 mi
Schools provided by the listing agent
- District: Avonworth
Source: WPMLS. This data may not be complete. We recommend contacting the local school district to confirm school assignments for this home.

Get pre-qualified for a loan
At Zillow Home Loans, we can pre-qualify you in as little as 5 minutes with no impact to your credit score.An equal housing lender. NMLS #10287.
