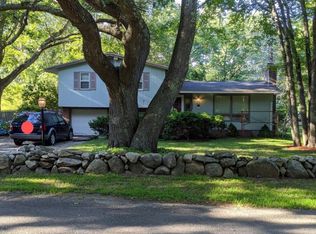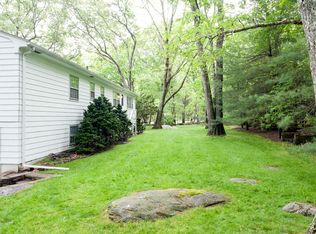Sold for $636,000
$636,000
7 Nichols Rd S, Kingston, RI 02881
3beds
1,652sqft
Single Family Residence
Built in 1971
0.6 Acres Lot
$644,300 Zestimate®
$385/sqft
$2,608 Estimated rent
Home value
$644,300
$573,000 - $722,000
$2,608/mo
Zestimate® history
Loading...
Owner options
Explore your selling options
What's special
***Highest and Best Due By June 10th by Noon.*** Discover this beautifully renovated Kingston home, perfectly situated on a spacious corner lot with over half an acre of open land. This immaculately presented property boasts two fully renovated bathrooms and 3 to 4 bedrooms, offering a versatile floor plan. The stunning new, custom-designed kitchen features modern appliances and stylish finishes, making it a true chef’s delight. Throughout the home, you'll find hardwood floors that add warmth and elegance. Step outside onto the new deck, ideal for outdoor entertaining and relaxing in the fresh air. The property also features a new roof, providing peace of mind and added durability. The partially finished basement offers additional space for recreation, a home office, or hobbies, while the attached one-car garage provides convenience and secure parking. Positioned perfectly to enjoy nearby beaches, skiing, cafes, restaurants, and shops, this property not only provides tranquility but also easy access to local amenities. Enjoy all the conveniences of the location only a few minutes to URI and Ryan Center, only six minutes to golfing, hiking trails, fishing and recreation, and only twelve minutes to Yawgoo Valley. Take a drive down 138 leading to the beautiful RI beaches. Don’t miss the opportunity to make this turnkey residence your new home—where comfort, style, and functionality come together seamlessly.
Zillow last checked: 8 hours ago
Listing updated: July 24, 2025 at 11:31pm
Listed by:
Leann D'Ettore 401-641-2014,
Homistic Real Estate, Inc.
Bought with:
Lisa Pisaturo, RES.0045087
Residential Properties Ltd.
Source: StateWide MLS RI,MLS#: 1387043
Facts & features
Interior
Bedrooms & bathrooms
- Bedrooms: 3
- Bathrooms: 2
- Full bathrooms: 2
Heating
- Oil, Forced Air
Cooling
- None
Features
- Plumbing (Mixed), Insulation (Ceiling), Insulation (Floors), Insulation (Walls)
- Flooring: Ceramic Tile, Hardwood
- Basement: Partial,Interior Entry,Partially Finished,Playroom,Storage Space,Utility
- Number of fireplaces: 1
- Fireplace features: Stone, Tile
Interior area
- Total structure area: 1,152
- Total interior livable area: 1,652 sqft
- Finished area above ground: 1,152
- Finished area below ground: 500
Property
Parking
- Total spaces: 7
- Parking features: Attached, Integral
- Attached garage spaces: 1
Features
- Patio & porch: Deck
Lot
- Size: 0.60 Acres
Details
- Zoning: R20
- Special conditions: Conventional/Market Value
Construction
Type & style
- Home type: SingleFamily
- Property subtype: Single Family Residence
Materials
- Brick, Wood
- Foundation: Concrete Perimeter
Condition
- New construction: No
- Year built: 1971
Utilities & green energy
- Electric: 100 Amp Service, Circuit Breakers
- Sewer: Septic Tank
- Utilities for property: Water Connected
Community & neighborhood
Location
- Region: Kingston
- Subdivision: Kingston
Price history
| Date | Event | Price |
|---|---|---|
| 7/11/2025 | Sold | $636,000+1.8%$385/sqft |
Source: | ||
| 6/12/2025 | Pending sale | $625,000$378/sqft |
Source: | ||
| 6/7/2025 | Listed for sale | $625,000$378/sqft |
Source: | ||
Public tax history
Tax history is unavailable.
Neighborhood: 02881
Nearby schools
GreatSchools rating
- 7/10West Kingston SchoolGrades: K-4Distance: 1 mi
- NACurtis Corner Middle SchoolGrades: 7-8Distance: 1.1 mi
- 8/10South Kingstown High SchoolGrades: 9-12Distance: 2.7 mi
Get a cash offer in 3 minutes
Find out how much your home could sell for in as little as 3 minutes with a no-obligation cash offer.
Estimated market value$644,300
Get a cash offer in 3 minutes
Find out how much your home could sell for in as little as 3 minutes with a no-obligation cash offer.
Estimated market value
$644,300

