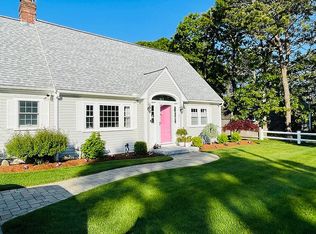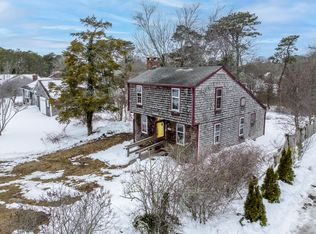Sold for $625,000
$625,000
7 North Road, West Dennis, MA 02670
4beds
1,721sqft
Single Family Residence
Built in 1959
7,840.8 Square Feet Lot
$840,400 Zestimate®
$363/sqft
$3,265 Estimated rent
Home value
$840,400
$765,000 - $924,000
$3,265/mo
Zestimate® history
Loading...
Owner options
Explore your selling options
What's special
West Dennis- Kelly's Pond common area access around the corner, and just 6/10 of a mile to West Dennis Beach! Bring the family to enjoy this 4 bedroom 2.5 bath Cape style with a one car garage and shed. There are hardwood floors through out, wood burning fireplace in the living room and a bonus sitting room. The kitchen and upstairs bathroom have had some recent updates. Live here year round with oil heat and an updated double lined tank in the basement. Septic plans are engineered for below grade system and ready for bid for a 4 bedroom septic to be installed by the buyer. This location is a desired rental property location. Property being sold in ''as-is'' condition and as currently furnished.
Zillow last checked: 8 hours ago
Listing updated: June 16, 2025 at 09:56am
Listed by:
Laurian Schultz 508-237-9777,
Cape Cod Associates R E
Bought with:
Buyer Unrepresented
cci.UnrepBuyer
Source: CCIMLS,MLS#: 22304263
Facts & features
Interior
Bedrooms & bathrooms
- Bedrooms: 4
- Bathrooms: 3
- Full bathrooms: 2
- 1/2 bathrooms: 1
Primary bedroom
- Description: Flooring: Wood
- Features: Closet
- Level: First
- Area: 118.34
- Dimensions: 12.2 x 9.7
Bedroom 2
- Description: Flooring: Wood
- Features: Bedroom 2, Closet
- Level: First
- Area: 128.1
- Dimensions: 12.2 x 10.5
Bedroom 3
- Description: Flooring: Wood
- Features: Bedroom 3, Closet
- Level: Second
- Area: 168.72
- Dimensions: 14.8 x 11.4
Bedroom 4
- Description: Flooring: Wood
- Features: Bedroom 4, Closet
- Level: Second
- Area: 270
- Dimensions: 18 x 15
Dining room
- Description: Flooring: Wood
- Features: Dining Room
- Level: First
- Area: 145.77
- Dimensions: 12.9 x 11.3
Kitchen
- Description: Flooring: Tile,Stove(s): Electric
- Features: Kitchen
- Level: First
Living room
- Description: Fireplace(s): Wood Burning,Flooring: Wood
- Features: Living Room
- Level: First
- Area: 230.58
- Dimensions: 12.2 x 18.9
Heating
- Hot Water
Cooling
- None
Appliances
- Included: Dishwasher, Washer, Refrigerator, Electric Range, Electric Dryer
- Laundry: Laundry Room, In Basement
Features
- Flooring: Wood, Carpet, Tile
- Basement: Bulkhead Access,Interior Entry,Full
- Number of fireplaces: 1
- Fireplace features: Wood Burning
Interior area
- Total structure area: 1,721
- Total interior livable area: 1,721 sqft
Property
Parking
- Total spaces: 3
- Parking features: Garage - Attached, Open
- Attached garage spaces: 1
- Has uncovered spaces: Yes
Features
- Stories: 2
- Exterior features: Outdoor Shower
- Frontage length: 80.00
Lot
- Size: 7,840 sqft
- Dimensions: 100 x 80
- Features: Conservation Area, Cleared, South of Route 28
Details
- Additional structures: Outbuilding
- Foundation area: 936
- Parcel number: 27340
- Zoning: Residential
- Special conditions: Standard
Construction
Type & style
- Home type: SingleFamily
- Architectural style: Cape Cod
- Property subtype: Single Family Residence
Materials
- Shingle Siding
- Foundation: Concrete Perimeter, Poured
- Roof: Asphalt
Condition
- Updated/Remodeled, Actual
- New construction: No
- Year built: 1959
- Major remodel year: 2003
Utilities & green energy
- Sewer: Cesspool
Community & neighborhood
Community
- Community features: Common Area, Conservation Area
Location
- Region: West Dennis
Other
Other facts
- Listing terms: Cash
Price history
| Date | Event | Price |
|---|---|---|
| 11/17/2023 | Sold | $625,000-15.4%$363/sqft |
Source: | ||
| 10/16/2023 | Pending sale | $739,000$429/sqft |
Source: | ||
| 10/5/2023 | Listed for sale | $739,000+475.1%$429/sqft |
Source: | ||
| 4/25/1997 | Sold | $128,500$75/sqft |
Source: Public Record Report a problem | ||
Public tax history
| Year | Property taxes | Tax assessment |
|---|---|---|
| 2025 | $2,967 +3.2% | $685,200 +4.6% |
| 2024 | $2,876 +4.5% | $655,100 +11.2% |
| 2023 | $2,752 +0.3% | $589,200 +20.3% |
Find assessor info on the county website
Neighborhood: West Dennis
Nearby schools
GreatSchools rating
- 5/10Ezra H Baker Innovation SchoolGrades: PK-3Distance: 1.5 mi
- 3/10Dennis-Yarmouth Regional High SchoolGrades: 8-12Distance: 1.5 mi
- 3/10Dennis-Yarmouth Intermediate SchoolGrades: 4-6Distance: 1.9 mi
Schools provided by the listing agent
- District: Dennis-Yarmouth
Source: CCIMLS. This data may not be complete. We recommend contacting the local school district to confirm school assignments for this home.
Get a cash offer in 3 minutes
Find out how much your home could sell for in as little as 3 minutes with a no-obligation cash offer.
Estimated market value$840,400
Get a cash offer in 3 minutes
Find out how much your home could sell for in as little as 3 minutes with a no-obligation cash offer.
Estimated market value
$840,400

