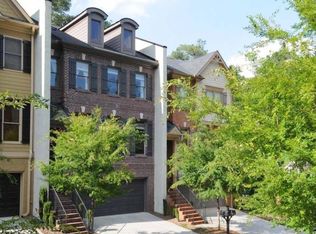*Hardwood Floors *Crown Molding & Wainscoting Details *Bright, Open Floorplan *Stone Fireplace in Family Room *Stainless Steel Appliances *Granite Countertops *Plentiful Cabinets *Breakfast Bar *Dining Area *Spacious, Carpeted Bedrooms *Master Suite with Vaulted Ceilings & Walk In Closet *Master Bath with Double Vanities, Separate Shower & Jetted Tub *Bonus Room *Large Deck- Perfect for Entertaining! *2 Car Garage Call Today to Schedule a Personal Showing!
This property is off market, which means it's not currently listed for sale or rent on Zillow. This may be different from what's available on other websites or public sources.
