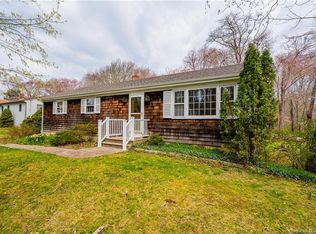Sold for $579,000 on 12/05/25
$579,000
7 Old Black Point Road, East Lyme, CT 06357
3beds
1,624sqft
Single Family Residence
Built in 1961
0.31 Acres Lot
$582,400 Zestimate®
$357/sqft
$2,814 Estimated rent
Home value
$582,400
$536,000 - $635,000
$2,814/mo
Zestimate® history
Loading...
Owner options
Explore your selling options
What's special
Life is better by the beach. This well-maintained and updated 3 bedroom, 2 bath Ranch is in the heart of Niantic. Come enjoy all this beautiful beach community has to offer! Huge open and versatile floor plan. The kitchen is loaded with cabinets, a center island with plenty of seating, granite counters, and a pantry. Newly renovated living room with vaulted wood ceilings, a skylight, and sliders to a 2-tier deck overlooking a level rear yard that has a brand new fence. Beneath the deck, you will find ample storage and an outdoor shower. Nice mudroom and pantry off of the kitchen. Primary bedroom with slider to the deck. Family room with lower level walk-out. Freshly painted less than 1 year ago. Roof is only 3 years old. Hardwood floors throughout. Pull down stairs for attic storage. Newer circular driveway - move-in ready! Updates in the last year: - New refrigerator - New dishwasher - New carpet in the basement - Renovated living room - New black chain link fence installed around the entire backyard.
Zillow last checked: 8 hours ago
Listing updated: December 10, 2025 at 11:25am
Listed by:
James M. McClure (860)705-5588,
RE/MAX on the Bay 860-739-0888
Bought with:
Nassim Saad, REB.0793615
RE/MAX on the Bay
Source: Smart MLS,MLS#: 24120994
Facts & features
Interior
Bedrooms & bathrooms
- Bedrooms: 3
- Bathrooms: 2
- Full bathrooms: 2
Primary bedroom
- Features: Sliders, Hardwood Floor
- Level: Main
- Area: 187 Square Feet
- Dimensions: 11 x 17
Bedroom
- Features: Hardwood Floor
- Level: Main
- Area: 132 Square Feet
- Dimensions: 11 x 12
Bedroom
- Features: Hardwood Floor
- Level: Main
- Area: 100 Square Feet
- Dimensions: 10 x 10
Great room
- Features: Skylight, Vaulted Ceiling(s), Sliders, Hardwood Floor
- Level: Main
- Area: 290.25 Square Feet
- Dimensions: 13.5 x 21.5
Kitchen
- Features: Kitchen Island, Pantry, Hardwood Floor
- Level: Main
- Area: 231 Square Feet
- Dimensions: 11 x 21
Other
- Features: Wall/Wall Carpet
- Level: Lower
- Area: 320 Square Feet
- Dimensions: 16 x 20
Heating
- Baseboard, Hot Water, Oil
Cooling
- Ceiling Fan(s)
Appliances
- Included: Electric Cooktop, Microwave, Refrigerator, Dishwasher, Washer, Dryer, Water Heater
- Laundry: Main Level, Mud Room
Features
- Wired for Data, Open Floorplan
- Basement: Full,Partially Finished
- Attic: Crawl Space,Pull Down Stairs
- Has fireplace: No
Interior area
- Total structure area: 1,624
- Total interior livable area: 1,624 sqft
- Finished area above ground: 1,624
Property
Parking
- Parking features: None
Features
- Patio & porch: Porch, Deck
- Exterior features: Rain Gutters, Lighting, Stone Wall
- Fencing: Full,Chain Link
Lot
- Size: 0.31 Acres
Details
- Parcel number: 1465882
- Zoning: R12
Construction
Type & style
- Home type: SingleFamily
- Architectural style: Ranch
- Property subtype: Single Family Residence
Materials
- Clapboard, Cedar
- Foundation: Concrete Perimeter
- Roof: Asphalt
Condition
- New construction: No
- Year built: 1961
Utilities & green energy
- Sewer: Public Sewer
- Water: Public
Community & neighborhood
Community
- Community features: Park, Playground, Pool, Public Rec Facilities
Location
- Region: Niantic
- Subdivision: Niantic
Price history
| Date | Event | Price |
|---|---|---|
| 12/5/2025 | Sold | $579,000$357/sqft |
Source: | ||
| 10/29/2025 | Pending sale | $579,000$357/sqft |
Source: | ||
| 10/27/2025 | Price change | $579,000-3.3%$357/sqft |
Source: | ||
| 9/2/2025 | Listed for sale | $599,000-0.2%$369/sqft |
Source: | ||
| 6/27/2025 | Listing removed | $600,000$369/sqft |
Source: | ||
Public tax history
Tax history is unavailable.
Neighborhood: Niantic
Nearby schools
GreatSchools rating
- 9/10Niantic Center SchoolGrades: K-4Distance: 0.9 mi
- 8/10East Lyme Middle SchoolGrades: 5-8Distance: 2.8 mi
- 9/10East Lyme High SchoolGrades: 9-12Distance: 4 mi
Schools provided by the listing agent
- Elementary: Niantic Center
- High: East Lyme
Source: Smart MLS. This data may not be complete. We recommend contacting the local school district to confirm school assignments for this home.

Get pre-qualified for a loan
At Zillow Home Loans, we can pre-qualify you in as little as 5 minutes with no impact to your credit score.An equal housing lender. NMLS #10287.
Sell for more on Zillow
Get a free Zillow Showcase℠ listing and you could sell for .
$582,400
2% more+ $11,648
With Zillow Showcase(estimated)
$594,048