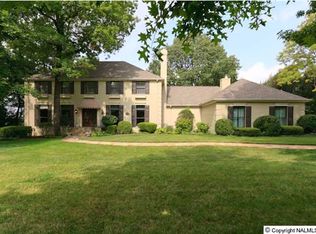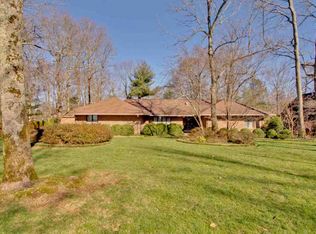Sold for $1,075,000
$1,075,000
7 Old Chimney Rd SE, Huntsville, AL 35801
5beds
3,530sqft
Single Family Residence
Built in 1972
0.93 Acres Lot
$1,020,000 Zestimate®
$305/sqft
$3,047 Estimated rent
Home value
$1,020,000
$938,000 - $1.11M
$3,047/mo
Zestimate® history
Loading...
Owner options
Explore your selling options
What's special
Nestled atop Monte Sano, discover a slice of history & contemporary elegance. Breathtaking "One of a Kind" city views surround this .93 Acre property. This unique home has been cherished by the original owners since 1972. This is your opportunity to own a piece of Huntsvilles past & future. Actual stone from The Historic Monte Sano Hotel was used on the interior. The family room has wood plank ceilings & windows strategically designed to frame the panoramic views. Two inviting fireplaces not only provide warmth but also create a welcoming ambiance. There's a sun porch & oversized deck to savor every moment of Huntsville's beauty & enjoy the changing seasons. Sold As Is.
Zillow last checked: 8 hours ago
Listing updated: December 19, 2023 at 02:31pm
Listed by:
Rebecca Lowrey 256-937-7529,
Re/Max Distinctive
Bought with:
Lakin Crump, 67143
Legend Realty
Source: ValleyMLS,MLS#: 21846308
Facts & features
Interior
Bedrooms & bathrooms
- Bedrooms: 5
- Bathrooms: 4
- Full bathrooms: 1
- 3/4 bathrooms: 2
- 1/2 bathrooms: 1
Primary bedroom
- Features: Carpet, Smooth Ceiling
- Level: First
- Area: 195
- Dimensions: 13 x 15
Bedroom
- Features: Crown Molding, Carpet, Smooth Ceiling
- Level: First
- Area: 140
- Dimensions: 10 x 14
Bedroom 2
- Features: Crown Molding, Carpet, Smooth Ceiling
- Level: First
- Area: 130
- Dimensions: 10 x 13
Bedroom 3
- Features: Carpet, Smooth Ceiling
- Level: Second
- Area: 140
- Dimensions: 10 x 14
Bedroom 4
- Features: Crown Molding, Carpet, Recessed Lighting, Built-in Features
- Level: Second
- Area: 144
- Dimensions: 12 x 12
Primary bathroom
- Features: Crown Molding, Double Vanity, Marble, Smooth Ceiling, Linoleum
- Level: First
- Area: 56
- Dimensions: 7 x 8
Bathroom 1
- Features: Crown Molding, Marble, Smooth Ceiling, Tile
- Level: First
- Area: 66
- Dimensions: 6 x 11
Bathroom 2
- Features: Crown Molding, Smooth Ceiling, Tile
- Level: First
- Area: 24
- Dimensions: 4 x 6
Bathroom 3
- Features: Double Vanity, Marble, Smooth Ceiling, Tile
- Level: Second
- Area: 35
- Dimensions: 5 x 7
Dining room
- Features: 9’ Ceiling, Carpet, Vaulted Ceiling(s)
- Level: First
- Area: 220
- Dimensions: 11 x 20
Kitchen
- Features: Pantry, Smooth Ceiling, Linoleum
- Level: First
- Area: 132
- Dimensions: 11 x 12
Living room
- Features: 12’ Ceiling, Ceiling Fan(s), Carpet, Fireplace, Vaulted Ceiling(s)
- Level: First
- Area: 368
- Dimensions: 16 x 23
Bonus room
- Features: Carpet, Fireplace, Smooth Ceiling
- Level: Second
- Area: 483
- Dimensions: 21 x 23
Laundry room
- Features: Smooth Ceiling, Built-in Features, Linoleum
- Level: Second
- Area: 88
- Dimensions: 8 x 11
Heating
- Central 1
Cooling
- Central 1
Appliances
- Included: Dishwasher, Disposal, Oven, Wine Cooler
Features
- Basement: Basement
- Number of fireplaces: 2
- Fireplace features: Two
Interior area
- Total interior livable area: 3,530 sqft
Property
Features
- Levels: Two
- Stories: 2
Lot
- Size: 0.93 Acres
- Dimensions: 270 x 150
Details
- Parcel number: 1308280002054000
Construction
Type & style
- Home type: SingleFamily
- Property subtype: Single Family Residence
Materials
- Foundation: See Remarks
Condition
- New construction: No
- Year built: 1972
Utilities & green energy
- Water: Public
Community & neighborhood
Location
- Region: Huntsville
- Subdivision: Glade
Other
Other facts
- Listing agreement: Agency
Price history
| Date | Event | Price |
|---|---|---|
| 12/19/2023 | Sold | $1,075,000-10.4%$305/sqft |
Source: | ||
| 11/9/2023 | Pending sale | $1,200,000$340/sqft |
Source: | ||
| 11/4/2023 | Listed for sale | $1,200,000$340/sqft |
Source: | ||
| 10/27/2023 | Pending sale | $1,200,000$340/sqft |
Source: | ||
| 10/23/2023 | Listed for sale | $1,200,000$340/sqft |
Source: | ||
Public tax history
| Year | Property taxes | Tax assessment |
|---|---|---|
| 2025 | $8,970 +242.1% | $154,660 +201.2% |
| 2024 | $2,622 +3.5% | $51,340 +3.5% |
| 2023 | $2,533 +14.8% | $49,620 +14.6% |
Find assessor info on the county website
Neighborhood: Monte Sano
Nearby schools
GreatSchools rating
- 10/10Monte Sano Elementary SchoolGrades: PK-6Distance: 0.5 mi
- 5/10Huntsville Junior High SchoolGrades: 6-8Distance: 2.7 mi
- 8/10Huntsville High SchoolGrades: 9-12Distance: 3.4 mi
Schools provided by the listing agent
- Elementary: Monte Sano Elementary
- Middle: Huntsville
- High: Huntsville
Source: ValleyMLS. This data may not be complete. We recommend contacting the local school district to confirm school assignments for this home.

Get pre-qualified for a loan
At Zillow Home Loans, we can pre-qualify you in as little as 5 minutes with no impact to your credit score.An equal housing lender. NMLS #10287.

