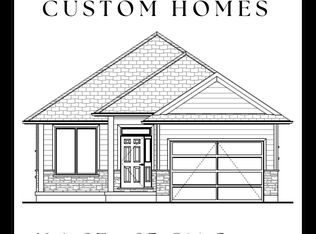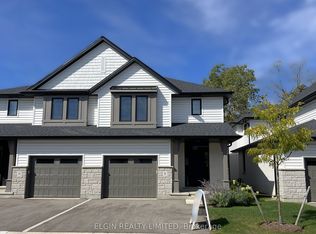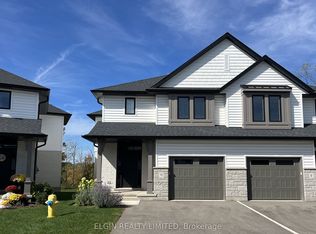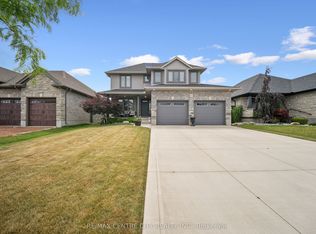Welcome Home to this custom built one owner bungalow in Shaw Valley. Hardwood & hard surface flooring through the main floor. Stunning living area with vaulted ceiling and gas fireplace open to beautiful kitchen with built-in microwave, gas stove (electric available), walk in pantry & large island. Built in desk area tucked off to the side of open concept main area - perfect for working from home or for overseeing the kids homework. The custom primary bedroom suite is swoon worthy with the perfect ensuite complete with glass shower and soaker tub plus large walk in closet. The main floor also has a formal dining room, main floor laundry/mud room off the two car garage and 2 pc bath. Down the extra wide stairs the lower level is fully finished with daylight windows, gas fireplace in the rec room, three bedrooms and full bath. Don't forget to check out the custom over-sized barn door featured for the third bedroom. Heading outside there is a gorgeous sun deck, covered front porch, upgraded exposed concrete drive and walk way along with well appointed landscaping & gardens. This custom build Collier Home is loaded with amazing features and upgrades. It has ample room for a family or is well suited for a couple or individual too. Check out the full 360º virtual tour then book a personal showing (virtual and in person available).
This property is off market, which means it's not currently listed for sale or rent on Zillow. This may be different from what's available on other websites or public sources.



