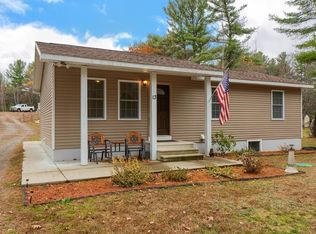Country living, commuters' dream! Convenient location provides highway access just down the street. Large yard and above-ground pool for family fun. Finished, heated garage has plenty of space for cars and work space/storage. Comfortable home with huge addition would make a great place to call home. Only 1 bath, you say? Owner planned for a second bath off family room, ready to be finished.
This property is off market, which means it's not currently listed for sale or rent on Zillow. This may be different from what's available on other websites or public sources.

