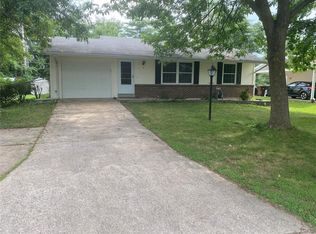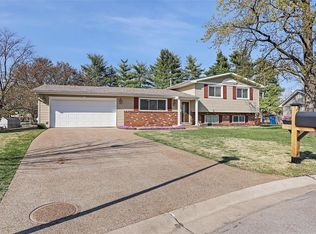Closed
Listing Provided by:
Tom P Hernandez 314-724-4933,
STL Buy & Sell, LLC
Bought with: Coldwell Banker Realty - Gundaker
Price Unknown
7 Oxbow Rd, Saint Peters, MO 63376
3beds
2,072sqft
Single Family Residence
Built in 1971
9,291.35 Square Feet Lot
$266,800 Zestimate®
$--/sqft
$2,080 Estimated rent
Home value
$266,800
$248,000 - $285,000
$2,080/mo
Zestimate® history
Loading...
Owner options
Explore your selling options
What's special
Welcome home to this beautifully updated 3-bedroom, 1.5-bath Ranch in the heart of St. Peters! This well-maintained property features a brick and vinyl exterior, a newer architectural shingle roof, and a brand-new garage door. Step inside to fresh paint, new baseboards, and a spacious layout perfect for comfortable living. The mostly finished basement offers versatile space for a rec room, home office, sleeping area, or additional entertainment area. Enjoy the privacy of a fully fenced backyard—ideal for pets, kids, or weekend BBQs. Conveniently located near top-rated schools, shopping, restaurants, and major highways for an easy commute. This home is move-in ready and waiting for its next owner!
Zillow last checked: 8 hours ago
Listing updated: August 14, 2025 at 02:12pm
Listing Provided by:
Tom P Hernandez 314-724-4933,
STL Buy & Sell, LLC
Bought with:
Jeff J Gray, 2006015302
Coldwell Banker Realty - Gundaker
Source: MARIS,MLS#: 25047080 Originating MLS: St. Charles County Association of REALTORS
Originating MLS: St. Charles County Association of REALTORS
Facts & features
Interior
Bedrooms & bathrooms
- Bedrooms: 3
- Bathrooms: 2
- Full bathrooms: 2
- Main level bathrooms: 2
- Main level bedrooms: 3
Primary bedroom
- Features: Floor Covering: Carpeting
- Level: Main
- Area: 130
- Dimensions: 13x10
Bedroom
- Features: Floor Covering: Carpeting
- Level: Main
- Area: 100
- Dimensions: 10x10
Bedroom 2
- Features: Floor Covering: Carpeting
- Level: Main
- Area: 100
- Dimensions: 10x10
Primary bathroom
- Features: Floor Covering: Ceramic Tile
- Level: Main
- Area: 25
- Dimensions: 5x5
Bathroom
- Features: Floor Covering: Laminate
- Level: Main
- Area: 35
- Dimensions: 7x5
Bonus room
- Features: Floor Covering: Luxury Vinyl Plank
- Level: Basement
- Area: 182
- Dimensions: 14x13
Kitchen
- Features: Floor Covering: Ceramic Tile
- Level: Main
- Area: 180
- Dimensions: 20x9
Living room
- Features: Floor Covering: Wood Engineered
- Level: Main
- Area: 210
- Dimensions: 14x15
Office
- Features: Floor Covering: Luxury Vinyl Plank
- Level: Basement
- Area: 72
- Dimensions: 9x8
Recreation room
- Features: Floor Covering: Luxury Vinyl Plank
- Level: Basement
- Area: 364
- Dimensions: 26x14
Utility room
- Features: Floor Covering: Concrete
- Level: Basement
- Area: 252
- Dimensions: 21x12
Heating
- Forced Air, Natural Gas
Cooling
- Ceiling Fan(s), Central Air
Appliances
- Included: Gas Cooktop, Dishwasher, Microwave
- Laundry: In Basement
Features
- Ceiling Fan(s), Center Hall Floorplan, Eat-in Kitchen, Kitchen/Dining Room Combo, Laminate Counters, Pantry, Recessed Lighting, Shower, Solid Surface Countertop(s), Storage, Track Lighting, Tub, Walk-In Pantry
- Flooring: Carpet, Ceramic Tile, Luxury Vinyl
- Doors: Panel Door(s), Sliding Doors
- Basement: Concrete,Partially Finished,Full
- Number of fireplaces: 1
- Fireplace features: Basement, Wood Burning
Interior area
- Total structure area: 2,072
- Total interior livable area: 2,072 sqft
- Finished area above ground: 1,036
- Finished area below ground: 1,036
Property
Parking
- Total spaces: 1
- Parking features: Aggregate, Attached, Driveway, Garage, Garage Faces Front, Off Street, Tandem
- Attached garage spaces: 1
- Has uncovered spaces: Yes
Features
- Levels: One
- Patio & porch: Covered, Front Porch, Patio
- Exterior features: Private Yard
- Fencing: Back Yard
Lot
- Size: 9,291 sqft
- Features: Back Yard, Cleared, Few Trees, Front Yard, Landscaped, Level
Details
- Additional structures: Shed(s)
- Parcel number: 201114493000008.0000000
- Special conditions: Standard
Construction
Type & style
- Home type: SingleFamily
- Architectural style: Ranch
- Property subtype: Single Family Residence
Materials
- Brick, Vinyl Siding
- Foundation: Concrete Perimeter
- Roof: Architectural Shingle
Condition
- Year built: 1971
Utilities & green energy
- Electric: Ameren
- Sewer: Public Sewer
- Water: Public
Community & neighborhood
Location
- Region: Saint Peters
- Subdivision: Country Hill Estate #1
Other
Other facts
- Listing terms: Cash,Conventional,FHA,VA Loan
- Ownership: Private
- Road surface type: Asphalt
Price history
| Date | Event | Price |
|---|---|---|
| 8/14/2025 | Sold | -- |
Source: | ||
| 7/15/2025 | Contingent | $264,900$128/sqft |
Source: | ||
| 7/13/2025 | Listed for sale | $264,900+70.9%$128/sqft |
Source: | ||
| 12/7/2013 | Listing removed | $1,195$1/sqft |
Source: STL Buy & Sell #13064101 Report a problem | ||
| 11/26/2013 | Listed for rent | $1,195$1/sqft |
Source: STL Buy & Sell #13064101 Report a problem | ||
Public tax history
| Year | Property taxes | Tax assessment |
|---|---|---|
| 2025 | -- | $46,369 +10.2% |
| 2024 | $3,008 +0.1% | $42,061 |
| 2023 | $3,005 +17.7% | $42,061 +25.8% |
Find assessor info on the county website
Neighborhood: 63376
Nearby schools
GreatSchools rating
- 4/10Lewis & Clark Elementary SchoolGrades: 3-5Distance: 0.3 mi
- 9/10Dr. Bernard J. Dubray Middle SchoolGrades: 6-8Distance: 0.7 mi
- 8/10Ft. Zumwalt East High SchoolGrades: 9-12Distance: 1.7 mi
Schools provided by the listing agent
- Elementary: Lewis & Clark Elem.
- Middle: Dubray Middle
- High: Ft. Zumwalt East High
Source: MARIS. This data may not be complete. We recommend contacting the local school district to confirm school assignments for this home.
Get a cash offer in 3 minutes
Find out how much your home could sell for in as little as 3 minutes with a no-obligation cash offer.
Estimated market value$266,800
Get a cash offer in 3 minutes
Find out how much your home could sell for in as little as 3 minutes with a no-obligation cash offer.
Estimated market value
$266,800

