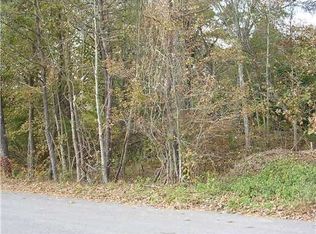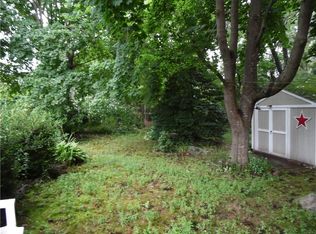Sold for $635,000
$635,000
7 Painter Rd, Westerly, RI 02891
3beds
1,944sqft
Single Family Residence
Built in 1971
0.47 Acres Lot
$725,800 Zestimate®
$327/sqft
$2,266 Estimated rent
Home value
$725,800
$668,000 - $791,000
$2,266/mo
Zestimate® history
Loading...
Owner options
Explore your selling options
What's special
Charming ranch-style home nestled on a peaceful corner lot in a quiet cul-de-sac. This one-level gem features a primary suite with its own bath, plus two additional bedrooms and another full bath. The inviting eat-in kitchen boasts a picturesque dining area overlooking beautiful perennial landscaping, and there's also a formal dining room with the same lovely view. The cozy living room includes a gas fireplace, while the lower level offers a family/craft room with a wood-burning fireplace, an oversized laundry room with extra storage and a stall shower, a storage/workshop area, and a 2-car garage. Additional highlights include central air, a whole-house generator and a lawn sprinkler system for easy upkeep. Enjoy the beautifully landscaped grounds, including a rear deck for relaxing and a welcoming front porch. Conveniently located just over 1 mile from the best Westerly beaches and minutes from all that Westerly and South County have to offer.
Zillow last checked: 9 hours ago
Listing updated: October 10, 2024 at 01:28pm
Listed by:
Denise Fusaro 401-265-9148,
BHHS New England Properties
Bought with:
Team KEY
KEY Real Estate Services
Source: StateWide MLS RI,MLS#: 1365863
Facts & features
Interior
Bedrooms & bathrooms
- Bedrooms: 3
- Bathrooms: 2
- Full bathrooms: 2
Primary bedroom
- Level: First
Bathroom
- Level: First
Bathroom 2
- Level: First
Bathroom 3
- Level: First
Dining room
- Level: First
Kitchen
- Level: First
Laundry
- Level: First
Living room
- Level: First
Workshop
- Level: First
Heating
- Electric, Natural Gas, Wood, Baseboard, Central Air, Zoned
Cooling
- Central Air
Appliances
- Included: Electric Water Heater, Dishwasher, Dryer, Range Hood, Oven/Range, Refrigerator, Washer
Features
- Wall (Dry Wall), Plumbing (Mixed), Insulation (Ceiling), Insulation (Floors), Insulation (Walls), Ceiling Fan(s)
- Flooring: Ceramic Tile, Carpet
- Doors: Storm Door(s)
- Windows: Insulated Windows
- Basement: Full,Interior and Exterior,Partially Finished,Family Room,Laundry,Work Shop
- Attic: Attic Stairs, Attic Storage
- Number of fireplaces: 2
- Fireplace features: Brick, Insert
Interior area
- Total structure area: 1,375
- Total interior livable area: 1,944 sqft
- Finished area above ground: 1,375
- Finished area below ground: 569
Property
Parking
- Total spaces: 6
- Parking features: Integral, Driveway
- Attached garage spaces: 2
- Has uncovered spaces: Yes
Features
- Patio & porch: Deck, Porch
- Waterfront features: Access, Walk To Water
Lot
- Size: 0.47 Acres
- Features: Corner Lot, Cul-De-Sac, Sprinklers
Details
- Foundation area: 504
- Parcel number: WESTM122B32
- Zoning: R20
- Special conditions: Conventional/Market Value
- Other equipment: Cable TV, Fuel Tank(s)
Construction
Type & style
- Home type: SingleFamily
- Architectural style: Ranch
- Property subtype: Single Family Residence
Materials
- Dry Wall, Wood
- Foundation: Concrete Perimeter
Condition
- New construction: No
- Year built: 1971
Utilities & green energy
- Electric: 200+ Amp Service, Circuit Breakers, Generator, Individual Meter
- Sewer: Septic Tank
- Water: Municipal, Public
- Utilities for property: Water Connected
Community & neighborhood
Community
- Community features: Golf, Highway Access, Hospital, Interstate, Marina, Private School, Public School, Railroad, Recreational Facilities, Restaurants, Schools, Near Shopping, Near Swimming
Location
- Region: Westerly
- Subdivision: Langworthy Rd/Weekapaug Rd
Price history
| Date | Event | Price |
|---|---|---|
| 10/10/2024 | Sold | $635,000-2.3%$327/sqft |
Source: | ||
| 9/22/2024 | Pending sale | $649,900$334/sqft |
Source: | ||
| 9/22/2024 | Contingent | $649,900$334/sqft |
Source: | ||
| 8/28/2024 | Price change | $649,900-3.7%$334/sqft |
Source: | ||
| 8/9/2024 | Listed for sale | $674,900$347/sqft |
Source: | ||
Public tax history
| Year | Property taxes | Tax assessment |
|---|---|---|
| 2025 | $3,630 +9.8% | $510,500 +51.4% |
| 2024 | $3,307 +2.6% | $337,100 |
| 2023 | $3,223 | $337,100 |
Find assessor info on the county website
Neighborhood: 02891
Nearby schools
GreatSchools rating
- 5/10Dunn's Corners SchoolGrades: K-4Distance: 0.3 mi
- 6/10Westerly Middle SchoolGrades: 5-8Distance: 0.9 mi
- 7/10Westerly High SchoolGrades: 9-12Distance: 3.2 mi
Get a cash offer in 3 minutes
Find out how much your home could sell for in as little as 3 minutes with a no-obligation cash offer.
Estimated market value$725,800
Get a cash offer in 3 minutes
Find out how much your home could sell for in as little as 3 minutes with a no-obligation cash offer.
Estimated market value
$725,800

