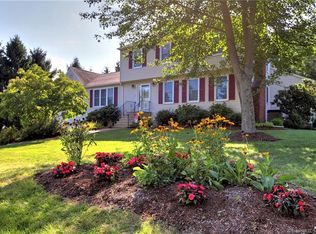Sold for $505,000
$505,000
7 Palanga Road, North Branford, CT 06472
4beds
2,058sqft
Single Family Residence
Built in 1971
0.93 Acres Lot
$502,800 Zestimate®
$245/sqft
$3,143 Estimated rent
Home value
$502,800
$478,000 - $528,000
$3,143/mo
Zestimate® history
Loading...
Owner options
Explore your selling options
What's special
One owner home lovingly maintained in a perfect location with easy commute to New Haven/NYC or North Haven/Hartford areas. A spacious raised ranch with a 2 car attached garage offering 3 generous sized bedrooms, 2 full baths on the main level with primary bedroom ensuite. The lower level features a fourth bedroom plus a huge family room and additional unfinished room. Formal dining room exits to deck overlooking one acre of manicured lawn.Formal living room &Dining room have hardwood flooring under carpeting. Stove, ref, dw only 2 years old. Furnace and AC 5-6 years, 4 ceiling fans. a Big plus Wallingford Electric!!
Zillow last checked: 8 hours ago
Listing updated: August 29, 2025 at 04:59am
Listed by:
Judie Ferraro 203-605-4114,
Calcagni Real Estate 203-458-1821
Bought with:
Janet Colello, RES.0754390
Century 21 AllPoints Realty
Source: Smart MLS,MLS#: 24114830
Facts & features
Interior
Bedrooms & bathrooms
- Bedrooms: 4
- Bathrooms: 2
- Full bathrooms: 2
Primary bedroom
- Features: Ceiling Fan(s), Full Bath, Stall Shower, Hardwood Floor
- Level: Main
Bedroom
- Features: Ceiling Fan(s), Hardwood Floor
- Level: Main
Bedroom
- Features: Ceiling Fan(s), Hardwood Floor
- Level: Main
Bedroom
- Features: Wall/Wall Carpet
- Level: Lower
Dining room
- Features: Balcony/Deck, Wall/Wall Carpet, Hardwood Floor
- Level: Main
Family room
- Features: Wall/Wall Carpet
- Level: Lower
Kitchen
- Features: Eating Space, Tile Floor
- Level: Main
Living room
- Features: Wall/Wall Carpet, Hardwood Floor
- Level: Main
Heating
- Forced Air, Oil
Cooling
- Ceiling Fan(s), Central Air
Appliances
- Included: Electric Range, Microwave, Refrigerator, Dishwasher, Trash Compactor, Washer, Dryer, Electric Water Heater, Water Heater
- Laundry: Lower Level
Features
- Wired for Data
- Windows: Thermopane Windows
- Basement: Full,Garage Access,Partially Finished
- Attic: Access Via Hatch
- Has fireplace: No
Interior area
- Total structure area: 2,058
- Total interior livable area: 2,058 sqft
- Finished area above ground: 1,242
- Finished area below ground: 816
Property
Parking
- Total spaces: 6
- Parking features: Attached, Paved, Off Street, Driveway, Garage Door Opener, Private
- Attached garage spaces: 2
- Has uncovered spaces: Yes
Features
- Patio & porch: Deck
Lot
- Size: 0.93 Acres
- Features: Few Trees, Level
Details
- Parcel number: 1274252
- Zoning: R40
Construction
Type & style
- Home type: SingleFamily
- Architectural style: Ranch
- Property subtype: Single Family Residence
Materials
- Vinyl Siding
- Foundation: Concrete Perimeter, Raised
- Roof: Asphalt
Condition
- New construction: No
- Year built: 1971
Utilities & green energy
- Sewer: Public Sewer
- Water: Public
Green energy
- Energy efficient items: Windows
Community & neighborhood
Community
- Community features: Golf, Medical Facilities, Park, Shopping/Mall
Location
- Region: Northford
- Subdivision: Northford
Price history
| Date | Event | Price |
|---|---|---|
| 8/28/2025 | Sold | $505,000+3.1%$245/sqft |
Source: | ||
| 8/1/2025 | Pending sale | $489,900$238/sqft |
Source: | ||
| 7/28/2025 | Listed for sale | $489,900$238/sqft |
Source: | ||
Public tax history
| Year | Property taxes | Tax assessment |
|---|---|---|
| 2025 | $8,705 +13.5% | $315,300 +47.8% |
| 2024 | $7,667 +4.1% | $213,400 |
| 2023 | $7,367 +3.9% | $213,400 |
Find assessor info on the county website
Neighborhood: Northford
Nearby schools
GreatSchools rating
- 7/10Totoket Valley Elementary SchoolGrades: 3-5Distance: 0.9 mi
- 4/10North Branford Intermediate SchoolGrades: 6-8Distance: 3.7 mi
- 7/10North Branford High SchoolGrades: 9-12Distance: 3.6 mi
Get pre-qualified for a loan
At Zillow Home Loans, we can pre-qualify you in as little as 5 minutes with no impact to your credit score.An equal housing lender. NMLS #10287.
Sell for more on Zillow
Get a Zillow Showcase℠ listing at no additional cost and you could sell for .
$502,800
2% more+$10,056
With Zillow Showcase(estimated)$512,856
