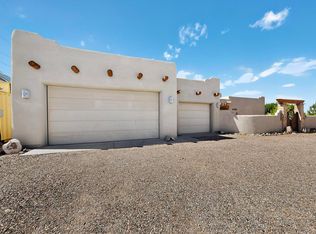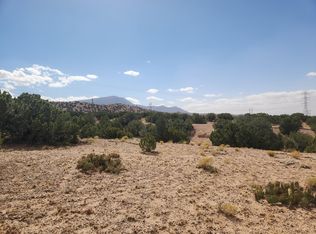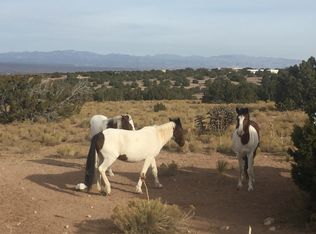Sold
Price Unknown
7 Palomar Rd, Placitas, NM 87043
4beds
3,115sqft
Single Family Residence
Built in 2007
2 Acres Lot
$749,600 Zestimate®
$--/sqft
$3,880 Estimated rent
Home value
$749,600
$682,000 - $825,000
$3,880/mo
Zestimate® history
Loading...
Owner options
Explore your selling options
What's special
Welcome to your dream home! This meticulously maintained single-story property offers a harmonious blend of comfort and luxury. Nestled in a serene setting, this residence boasts expansive breathtaking views of Cabezon and the Jemez Mountains that you'll fall in love with every day. Arrive at your private retreat either via Camino de las Huertas, meandering through a tranquil neighborhood, or take Tecolote Rd off the beaten track as the road follows the mesa where the wild horses roam free. Chefs Kitchen: Perfect for culinary enthusiasts, high-end appliances, ample counter space, and a layout designed for both functionality and entertaining. With abundant storage options, you'll have plenty of space to keep everything organized and easily accessible.
Zillow last checked: 8 hours ago
Listing updated: August 15, 2025 at 02:11pm
Listed by:
Joanna Rene Kessel 505-504-3886,
Coldwell Banker Legacy
Bought with:
Clayton M Cabber, REC20230172
K-Bar Realty
Source: SWMLS,MLS#: 1066445
Facts & features
Interior
Bedrooms & bathrooms
- Bedrooms: 4
- Bathrooms: 3
- Full bathrooms: 1
- 3/4 bathrooms: 1
- 1/2 bathrooms: 1
Primary bedroom
- Level: Main
- Area: 360
- Dimensions: 24 x 15
Bedroom 2
- Level: Main
- Area: 156
- Dimensions: 13 x 12
Bedroom 3
- Level: Main
- Area: 156
- Dimensions: 13 x 12
Bedroom 4
- Level: Main
- Area: 168
- Dimensions: 14 x 12
Dining room
- Level: Main
- Area: 420
- Dimensions: 28 x 15
Kitchen
- Level: Main
- Area: 255
- Dimensions: 17 x 15
Living room
- Level: Main
- Area: 420
- Dimensions: 28 x 15
Heating
- Combination, Central, Forced Air, Multiple Heating Units
Cooling
- Multi Units, Refrigerated
Appliances
- Included: Convection Oven, Double Oven, Dishwasher, Free-Standing Gas Range, Microwave, Refrigerator, Range Hood, Water Softener Owned, Trash Compactor
- Laundry: Washer Hookup, Dryer Hookup, ElectricDryer Hookup
Features
- Breakfast Bar, Ceiling Fan(s), Cathedral Ceiling(s), Separate/Formal Dining Room, Dual Sinks, Entrance Foyer, Great Room, High Speed Internet, Jetted Tub, Kitchen Island, Main Level Primary, Pantry, Skylights, Separate Shower, Walk-In Closet(s)
- Flooring: Carpet, Tile
- Windows: Double Pane Windows, Insulated Windows, Skylight(s)
- Has basement: No
- Number of fireplaces: 2
- Fireplace features: Gas Log, Outside
Interior area
- Total structure area: 3,115
- Total interior livable area: 3,115 sqft
Property
Parking
- Total spaces: 3
- Parking features: Attached, Door-Multi, Garage, Two Car Garage, Oversized
- Attached garage spaces: 3
Features
- Levels: One
- Stories: 1
- Patio & porch: Covered, Open, Patio
- Exterior features: Courtyard, Fence, Outdoor Grill, Private Yard, RV Hookup, RvParkingRV Hookup, Water Feature, Propane Tank - Owned
- Fencing: Back Yard,Wall
- Has view: Yes
Lot
- Size: 2 Acres
- Features: Landscaped, Trees, Views
- Residential vegetation: Grassed
Details
- Additional structures: Shed(s)
- Parcel number: 1027076054056
- Zoning description: RR-1
Construction
Type & style
- Home type: SingleFamily
- Architectural style: Pueblo
- Property subtype: Single Family Residence
Materials
- Frame, Stucco
Condition
- Resale
- New construction: No
- Year built: 2007
Details
- Builder name: Jerry Todd
Utilities & green energy
- Sewer: Septic Tank
- Water: Private, Well
- Utilities for property: Cable Connected, Electricity Connected, Propane, Underground Utilities
Green energy
- Energy generation: None
Community & neighborhood
Location
- Region: Placitas
Other
Other facts
- Listing terms: Cash,Conventional,VA Loan
Price history
| Date | Event | Price |
|---|---|---|
| 8/15/2025 | Sold | -- |
Source: | ||
| 7/7/2025 | Pending sale | $800,000$257/sqft |
Source: | ||
| 7/1/2025 | Price change | $800,000-5.9%$257/sqft |
Source: | ||
| 2/6/2025 | Price change | $850,000-5.6%$273/sqft |
Source: | ||
| 9/24/2024 | Price change | $900,000-5.3%$289/sqft |
Source: | ||
Public tax history
| Year | Property taxes | Tax assessment |
|---|---|---|
| 2025 | $3,959 -3.3% | $197,082 +3% |
| 2024 | $4,095 +3.8% | $191,342 +3% |
| 2023 | $3,945 -0.9% | $185,769 +3% |
Find assessor info on the county website
Neighborhood: 87043
Nearby schools
GreatSchools rating
- 7/10Placitas Elementary SchoolGrades: PK-5Distance: 2.7 mi
- 7/10Bernalillo Middle SchoolGrades: 6-8Distance: 7.7 mi
- 4/10Bernalillo High SchoolGrades: 9-12Distance: 6.9 mi
Get a cash offer in 3 minutes
Find out how much your home could sell for in as little as 3 minutes with a no-obligation cash offer.
Estimated market value$749,600
Get a cash offer in 3 minutes
Find out how much your home could sell for in as little as 3 minutes with a no-obligation cash offer.
Estimated market value
$749,600


