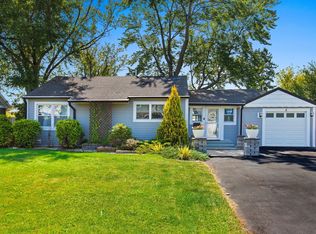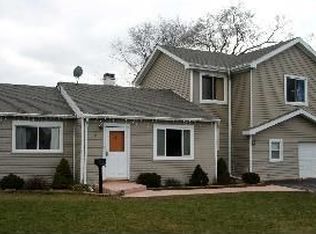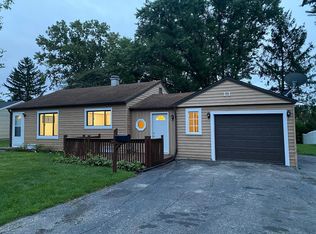Closed
$490,000
7 Pamela Rd, Lake Zurich, IL 60047
3beds
2,200sqft
Single Family Residence
Built in 2024
0.3 Acres Lot
$528,300 Zestimate®
$223/sqft
$3,932 Estimated rent
Home value
$528,300
$475,000 - $592,000
$3,932/mo
Zestimate® history
Loading...
Owner options
Explore your selling options
What's special
Dream Home Alert: HGTV Enthusiasts, Your Perfect Match is Here! Welcome to your custom-built, HGTV-worthy dream home in the heart of Lake Zurich! This stunning 2-story residence offers 2,200 sq ft of living space with 3 bedrooms and 3 full bathrooms, perfectly designed for comfort and style. From the moment you step inside, you'll be captivated by the great room's vaulted ceilings and charming beams, creating a bright, airy space ideal for entertaining. Sunlight floods through windows on both sides, making this area a delightful spot for relaxing or hosting friends and family. The cook's delight kitchen features over 20 feet of counter space, perfect for meal prepping or casual dining. White Shaker 42" cabinetry, quartz countertop, all stainless appliances, sink in the amazing island with room for 5-6 chairs (or more). A wonderful 1st floor flex room awaits your imagination-whether you need a home office, playroom, workroom, or yoga studio, this versatile space can adapt to your lifestyle. Full bath adjacent. Retreat to your primary bath for a spa-like experience with an extra wide shower. The home also includes practical features like an attached 2-car garage, 2nd floor Laundry; washer, dryer (included). Outside, you'll find a .3-acre lot with a fully fenced backyard-ideal for outdoor activities, gardening, or simply enjoying your own private oasis. One of the larger lots in the neighborhood. Bring your tools, classic cars, Harleys, or BMWs to make use of this great space. The Lake Zurich area is known for its charming downtown, featuring local restaurants, art studios, music stores, and the famed Koffee Kup for breakfast or lunch. Don't miss out on dining at Dipiero's Ristorante (one of Chicagoland's best Italian restaurants). Imagine celebrating the holidays in this perfect setting! Check out the additional information for details on all the updates and make this dream home yours today. **Brand New Driveway being installed in 3 weeks.**
Zillow last checked: 8 hours ago
Listing updated: September 13, 2024 at 02:33am
Listing courtesy of:
Celeste Barr, ABR,E-PRO,GRI,SFR 847-321-1126,
eXp Realty
Bought with:
Irena Godin
Barr Agency, Inc
Irena Godin
Barr Agency, Inc
Source: MRED as distributed by MLS GRID,MLS#: 12126382
Facts & features
Interior
Bedrooms & bathrooms
- Bedrooms: 3
- Bathrooms: 3
- Full bathrooms: 3
Primary bedroom
- Features: Flooring (Hardwood), Bathroom (Full)
- Level: Second
- Area: 1 Square Feet
- Dimensions: 1X1
Bedroom 2
- Features: Flooring (Hardwood)
- Level: Second
- Area: 1 Square Feet
- Dimensions: 1X1
Bedroom 3
- Features: Flooring (Hardwood)
- Level: Second
- Area: 1 Square Feet
- Dimensions: 1X1
Den
- Features: Flooring (Hardwood)
- Level: Main
- Area: 1 Square Feet
- Dimensions: 1X1
Foyer
- Features: Flooring (Ceramic Tile)
- Level: Main
- Area: 1 Square Feet
- Dimensions: 1X1
Kitchen
- Features: Kitchen (Eating Area-Breakfast Bar, Eating Area-Table Space, Island, SolidSurfaceCounter, Updated Kitchen), Flooring (Hardwood)
- Level: Main
- Area: 1 Square Feet
- Dimensions: 1X1
Laundry
- Features: Flooring (Hardwood)
- Level: Second
- Area: 1 Square Feet
- Dimensions: 1X1
Living room
- Features: Flooring (Hardwood)
- Level: Main
- Area: 1 Square Feet
- Dimensions: 1X1
Heating
- Natural Gas, Forced Air
Cooling
- Central Air
Appliances
- Included: Range, Microwave, Dishwasher, Refrigerator, Washer, Dryer, Disposal, Stainless Steel Appliance(s)
- Laundry: Upper Level, Gas Dryer Hookup, In Unit, Sink
Features
- Cathedral Ceiling(s), 1st Floor Full Bath, Walk-In Closet(s), High Ceilings, Beamed Ceilings
- Flooring: Hardwood
- Windows: Screens
- Basement: Crawl Space
- Attic: Pull Down Stair,Unfinished
- Number of fireplaces: 1
- Fireplace features: Electric, Living Room
Interior area
- Total structure area: 2,200
- Total interior livable area: 2,200 sqft
Property
Parking
- Total spaces: 8
- Parking features: Asphalt, Garage Door Opener, On Site, Garage Owned, Attached, Driveway, Owned, Garage
- Attached garage spaces: 2
- Has uncovered spaces: Yes
Accessibility
- Accessibility features: No Disability Access
Features
- Stories: 2
- Patio & porch: Patio
- Exterior features: Dog Run
- Fencing: Fenced
Lot
- Size: 0.30 Acres
- Dimensions: 66X173X109X139
- Features: Irregular Lot, Wooded
Details
- Parcel number: 14182160060000
- Special conditions: None
Construction
Type & style
- Home type: SingleFamily
- Architectural style: Traditional
- Property subtype: Single Family Residence
Materials
- Vinyl Siding, Brick
- Foundation: Concrete Perimeter
- Roof: Asphalt
Condition
- New Construction
- New construction: Yes
- Year built: 2024
Details
- Builder model: 2-STORY
Utilities & green energy
- Electric: Circuit Breakers, 200+ Amp Service
- Sewer: Public Sewer
- Water: Public
Community & neighborhood
Security
- Security features: Carbon Monoxide Detector(s)
Community
- Community features: Street Paved
Location
- Region: Lake Zurich
- Subdivision: White Oaks
Other
Other facts
- Listing terms: Conventional
- Ownership: Fee Simple
Price history
| Date | Event | Price |
|---|---|---|
| 9/11/2024 | Sold | $490,000+2.1%$223/sqft |
Source: | ||
| 8/6/2024 | Contingent | $479,900$218/sqft |
Source: | ||
| 8/2/2024 | Listed for sale | $479,900+179%$218/sqft |
Source: | ||
| 9/25/2023 | Sold | $172,000-25.2%$78/sqft |
Source: | ||
| 9/13/2023 | Contingent | $230,000$105/sqft |
Source: | ||
Public tax history
| Year | Property taxes | Tax assessment |
|---|---|---|
| 2023 | $5,602 +9.1% | $86,274 +8.9% |
| 2022 | $5,135 +3.7% | $79,204 +11.3% |
| 2021 | $4,951 +1.8% | $71,180 +2.6% |
Find assessor info on the county website
Neighborhood: 60047
Nearby schools
GreatSchools rating
- 9/10Seth Paine Elementary SchoolGrades: K-5Distance: 0.6 mi
- 8/10Lake Zurich Middle - N CampusGrades: 6-8Distance: 1.6 mi
- 10/10Lake Zurich High SchoolGrades: 9-12Distance: 1.3 mi
Schools provided by the listing agent
- Elementary: Seth Paine Elementary School
- Middle: Lake Zurich Middle - N Campus
- High: Lake Zurich High School
- District: 95
Source: MRED as distributed by MLS GRID. This data may not be complete. We recommend contacting the local school district to confirm school assignments for this home.

Get pre-qualified for a loan
At Zillow Home Loans, we can pre-qualify you in as little as 5 minutes with no impact to your credit score.An equal housing lender. NMLS #10287.


