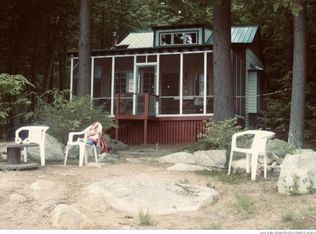Closed
$1,300,000
7 Papoose Island Road, Raymond, ME 04071
3beds
2,900sqft
Single Family Residence
Built in 1960
0.47 Acres Lot
$1,692,700 Zestimate®
$448/sqft
$3,338 Estimated rent
Home value
$1,692,700
$1.61M - $1.78M
$3,338/mo
Zestimate® history
Loading...
Owner options
Explore your selling options
What's special
Check out this lovely little Maine oasis on the shores of Sebago! This charming 3 bed, 3 full bath home in Raymond features a beautiful sandy beach, wonderful views across the lake, a lovely level lot with a large front yard on the water side great for entertaining guests, a dock, and a mooring with unbelievable privacy. Property includes a workshop, laundry room, utility room, two sheds and much more such as a full house generator. Don't miss out on this home with fabulous views of the lake from most rooms and loads of blueberry bushes to make treats!
House has been expanded to double it's size since its original construction in 1988/ 2009.
Zillow last checked: 8 hours ago
Listing updated: January 18, 2025 at 07:10pm
Listed by:
Sunset Lakes Real Estate
Bought with:
Sunset Lakes Real Estate
Source: Maine Listings,MLS#: 1598275
Facts & features
Interior
Bedrooms & bathrooms
- Bedrooms: 3
- Bathrooms: 3
- Full bathrooms: 3
Bedroom 1
- Level: First
Bedroom 2
- Features: Closet
- Level: Second
Bedroom 3
- Features: Closet
- Level: Second
Dining room
- Features: Cathedral Ceiling(s), Dining Area
- Level: First
Family room
- Level: Basement
Kitchen
- Level: First
Laundry
- Level: First
Living room
- Features: Cathedral Ceiling(s), Heat Stove
- Level: First
Other
- Features: Built-in Features, Four-Season, Storage
- Level: Basement
Sunroom
- Features: Cathedral Ceiling(s), Four-Season
- Level: First
Heating
- Baseboard, Direct Vent Heater, Zoned
Cooling
- Has cooling: Yes
Appliances
- Included: Dishwasher, Dryer, Microwave, Electric Range, Refrigerator, Washer
Features
- 1st Floor Bedroom, Bathtub, One-Floor Living, Shower, Walk-In Closet(s)
- Flooring: Carpet, Composition, Wood
- Basement: Interior Entry,Daylight,Finished,Partial
- Number of fireplaces: 1
- Furnished: Yes
Interior area
- Total structure area: 2,900
- Total interior livable area: 2,900 sqft
- Finished area above ground: 1,590
- Finished area below ground: 1,310
Property
Parking
- Parking features: Paved, 5 - 10 Spaces
Features
- Patio & porch: Deck, Porch
- Has view: Yes
- View description: Scenic
- Body of water: Sebago
- Frontage length: Waterfrontage: 101,Waterfrontage Owned: 101
Lot
- Size: 0.47 Acres
- Features: Neighborhood, Level, Landscaped
Details
- Additional structures: Outbuilding, Shed(s)
- Parcel number: RYMDM068L044
- Zoning: Shore Land Zoning
- Other equipment: Generator, Internet Access Available
Construction
Type & style
- Home type: SingleFamily
- Architectural style: Contemporary,Cottage
- Property subtype: Single Family Residence
Materials
- Wood Frame, Wood Siding
- Roof: Shingle
Condition
- Year built: 1960
Utilities & green energy
- Electric: Circuit Breakers
- Sewer: Private Sewer, Septic Design Available
- Water: Private, Well
Green energy
- Energy efficient items: Ceiling Fans
Community & neighborhood
Security
- Security features: Water Radon Mitigation System
Location
- Region: Raymond
HOA & financial
HOA
- Has HOA: Yes
- HOA fee: $300 annually
Other
Other facts
- Road surface type: Gravel, Dirt
Price history
| Date | Event | Price |
|---|---|---|
| 1/1/2026 | Listing removed | $1,789,000$617/sqft |
Source: | ||
| 12/19/2025 | Price change | $1,789,000-0.6%$617/sqft |
Source: | ||
| 8/30/2025 | Price change | $1,799,000-5.3%$620/sqft |
Source: | ||
| 7/6/2025 | Listed for sale | $1,900,000+46.2%$655/sqft |
Source: | ||
| 9/20/2024 | Sold | $1,300,000$448/sqft |
Source: | ||
Public tax history
| Year | Property taxes | Tax assessment |
|---|---|---|
| 2024 | $8,385 +8.2% | $487,500 |
| 2023 | $7,751 +6% | $487,500 |
| 2022 | $7,313 +6.4% | $487,500 |
Find assessor info on the county website
Neighborhood: 04071
Nearby schools
GreatSchools rating
- 8/10Raymond Elementary SchoolGrades: PK-4Distance: 6.5 mi
- 7/10Jordan-Small Middle SchoolGrades: 5-8Distance: 6.7 mi
- 6/10Windham High SchoolGrades: 9-12Distance: 6.2 mi
Get pre-qualified for a loan
At Zillow Home Loans, we can pre-qualify you in as little as 5 minutes with no impact to your credit score.An equal housing lender. NMLS #10287.
