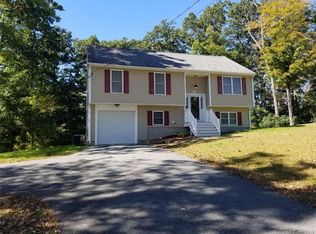Sold for $325,000
$325,000
7 Parent Hill Road, Plainfield, CT 06354
4beds
1,452sqft
Single Family Residence
Built in 1918
0.76 Acres Lot
$359,700 Zestimate®
$224/sqft
$2,845 Estimated rent
Home value
$359,700
$277,000 - $468,000
$2,845/mo
Zestimate® history
Loading...
Owner options
Explore your selling options
What's special
Picturesquely nestled on a 0.76-acre lot this 4BR/2BA, 1,452sqft home captivates with a welcoming farmer's porch and beautiful Cape Cod-inspired architecture. Originally built in 1918, the well-maintained interior retains much of its original charm with stunning wood floors, convenient built-ins, traditionally flowing layout, crown molding, and an inviting living room with a fireplace. Renovated to appeal to modern needs (2017), the eat-in kitchen features granite countertops, wood cabinetry, breakfast bar island, and a gas stove. All bedrooms comfortably accommodate with dedicated closets, while two full bathrooms ensure ample convenience. Other features: large detached garage, laundry area, deck, partially finished basement, new roof and more! Be enchanted and come see your new home today!
Zillow last checked: 8 hours ago
Listing updated: October 01, 2024 at 01:00am
Listed by:
Kendra L. Bonnette 860-933-8532,
Coldwell Banker Realty 860-739-6277
Bought with:
Brian Fish, RES.0823164
Century 21 Guardian Realty
Source: Smart MLS,MLS#: 24027187
Facts & features
Interior
Bedrooms & bathrooms
- Bedrooms: 4
- Bathrooms: 2
- Full bathrooms: 2
Primary bedroom
- Level: Upper
Bedroom
- Level: Upper
Bedroom
- Level: Upper
Bedroom
- Level: Upper
Dining room
- Level: Main
Living room
- Level: Main
Heating
- Baseboard, Oil
Cooling
- Window Unit(s)
Appliances
- Included: Gas Range, Microwave, Refrigerator, Dishwasher, Water Heater
Features
- Basement: Full
- Attic: Pull Down Stairs
- Number of fireplaces: 1
Interior area
- Total structure area: 1,452
- Total interior livable area: 1,452 sqft
- Finished area above ground: 1,452
Property
Parking
- Total spaces: 4
- Parking features: Detached, Off Street, Unpaved
- Garage spaces: 2
Features
- Patio & porch: Deck, Covered
Lot
- Size: 0.76 Acres
- Features: Cleared, Rolling Slope
Details
- Additional structures: Shed(s)
- Parcel number: 1702970
- Zoning: RA19
Construction
Type & style
- Home type: SingleFamily
- Architectural style: Cape Cod
- Property subtype: Single Family Residence
Materials
- Vinyl Siding
- Foundation: Block, Concrete Perimeter
- Roof: Asphalt
Condition
- New construction: No
- Year built: 1918
Utilities & green energy
- Sewer: Public Sewer
- Water: Well
Community & neighborhood
Location
- Region: Moosup
- Subdivision: Moosup
Price history
| Date | Event | Price |
|---|---|---|
| 8/28/2024 | Sold | $325,000+1.6%$224/sqft |
Source: | ||
| 6/25/2024 | Pending sale | $320,000$220/sqft |
Source: | ||
| 6/22/2024 | Listed for sale | $320,000+56.1%$220/sqft |
Source: | ||
| 4/30/2019 | Sold | $205,000+2.6%$141/sqft |
Source: | ||
| 3/1/2019 | Pending sale | $199,900$138/sqft |
Source: Performance Realty Group #170165965 Report a problem | ||
Public tax history
| Year | Property taxes | Tax assessment |
|---|---|---|
| 2025 | $4,079 +2.4% | $172,760 |
| 2024 | $3,982 +0.5% | $172,760 |
| 2023 | $3,963 -22.5% | $172,760 +3.2% |
Find assessor info on the county website
Neighborhood: 06354
Nearby schools
GreatSchools rating
- 4/10Moosup Elementary SchoolGrades: K-3Distance: 0.7 mi
- 4/10Plainfield Central Middle SchoolGrades: 6-8Distance: 4.2 mi
- 2/10Plainfield High SchoolGrades: 9-12Distance: 2.2 mi
Get pre-qualified for a loan
At Zillow Home Loans, we can pre-qualify you in as little as 5 minutes with no impact to your credit score.An equal housing lender. NMLS #10287.
Sell for more on Zillow
Get a Zillow Showcase℠ listing at no additional cost and you could sell for .
$359,700
2% more+$7,194
With Zillow Showcase(estimated)$366,894
