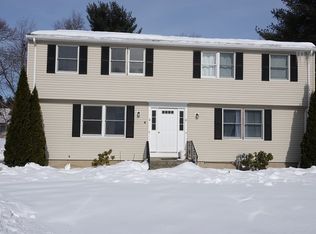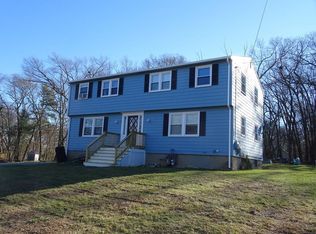Sold for $500,000
$500,000
7 Pondover Rd #7, Billerica, MA 01821
3beds
1,050sqft
Condominium, Townhouse
Built in 1964
0.59 Acres Lot
$507,000 Zestimate®
$476/sqft
$2,862 Estimated rent
Home value
$507,000
$466,000 - $553,000
$2,862/mo
Zestimate® history
Loading...
Owner options
Explore your selling options
What's special
Welcome to this charming 3-bedroom townhome that lives like an attached single family. The thoughtfully designed layout creates a welcoming atmosphere, perfect for relaxation and entertaining with living space on the first floor and bedrooms upstairs. The modern kitchen, equipped with LVP flooring and granite countertops, inspires culinary creativity. The cozy living room features hardwood floors, while the spacious bedrooms offer ample closet space for easy organization. Energy-efficient windows and central air ensure year-round comfort. Outside, a private, level lot provides space for gardening or enjoying the fresh air. Low condo fees make this home affordable and easy to maintain. Located in a highly desirable area, this townhome offers quick access to shopping, major routes, public transportation, and the town center, ensuring all your daily needs and commuting are effortlessly met. Don’t miss this fantastic opportunity to own a well-appointed townhome in a sought-after location.
Zillow last checked: 8 hours ago
Listing updated: December 12, 2024 at 07:41am
Listed by:
Street Property Team 617-969-9000,
Keller Williams Realty 617-969-9000,
Kimberlee Meserve 978-587-6489
Bought with:
Team Lillian Montalto
Lillian Montalto Signature Properties
Source: MLS PIN,MLS#: 73284228
Facts & features
Interior
Bedrooms & bathrooms
- Bedrooms: 3
- Bathrooms: 1
- Full bathrooms: 1
Primary bedroom
- Features: Closet, Flooring - Hardwood
- Level: Second
- Area: 108
- Dimensions: 12 x 9
Bedroom 2
- Features: Closet, Flooring - Hardwood
- Level: Second
- Area: 99
- Dimensions: 11 x 9
Bedroom 3
- Features: Closet, Flooring - Hardwood
- Level: Second
- Area: 84
- Dimensions: 12 x 7
Primary bathroom
- Features: No
Bathroom 1
- Features: Bathroom - Full, Bathroom - Double Vanity/Sink, Bathroom - Tiled With Tub & Shower, Countertops - Stone/Granite/Solid, Recessed Lighting
- Level: Second
Dining room
- Level: First
Kitchen
- Features: Closet/Cabinets - Custom Built, Countertops - Stone/Granite/Solid, Gas Stove
- Level: First
- Area: 209
- Dimensions: 11 x 19
Living room
- Features: Closet, Flooring - Hardwood, Cable Hookup
- Level: First
- Area: 154
- Dimensions: 11 x 14
Heating
- Central, Forced Air, Natural Gas
Cooling
- Central Air
Appliances
- Included: Range, Dishwasher, Disposal, Microwave, Refrigerator, Washer, Dryer
- Laundry: Electric Dryer Hookup, Washer Hookup, In Basement, In Unit
Features
- Flooring: Tile, Hardwood, Wood Laminate
- Doors: Insulated Doors
- Windows: Insulated Windows, Screens
- Has basement: Yes
- Has fireplace: No
- Common walls with other units/homes: End Unit
Interior area
- Total structure area: 1,050
- Total interior livable area: 1,050 sqft
Property
Parking
- Total spaces: 2
- Parking features: Paved
- Uncovered spaces: 2
Features
- Exterior features: Storage, Garden, Screens
Lot
- Size: 0.59 Acres
Details
- Parcel number: M:0042 B:0151 L:17,5165653
- Zoning: 2
Construction
Type & style
- Home type: Townhouse
- Property subtype: Condominium, Townhouse
- Attached to another structure: Yes
Materials
- Frame
- Roof: Shingle
Condition
- Year built: 1964
Utilities & green energy
- Electric: Circuit Breakers, 100 Amp Service
- Sewer: Public Sewer
- Water: Public
- Utilities for property: for Gas Range, for Gas Oven, for Electric Dryer
Green energy
- Energy efficient items: Thermostat
Community & neighborhood
Community
- Community features: Public Transportation, Shopping, Laundromat, House of Worship
Location
- Region: Billerica
HOA & financial
HOA
- HOA fee: $163 monthly
- Services included: Water, Sewer, Insurance
Price history
| Date | Event | Price |
|---|---|---|
| 12/10/2024 | Sold | $500,000-1.8%$476/sqft |
Source: MLS PIN #73284228 Report a problem | ||
| 10/23/2024 | Contingent | $509,000$485/sqft |
Source: MLS PIN #73284228 Report a problem | ||
| 9/30/2024 | Price change | $509,000-1.9%$485/sqft |
Source: MLS PIN #73284228 Report a problem | ||
| 9/17/2024 | Listed for sale | $519,000$494/sqft |
Source: MLS PIN #73284228 Report a problem | ||
| 9/10/2024 | Contingent | $519,000$494/sqft |
Source: MLS PIN #73284228 Report a problem | ||
Public tax history
Tax history is unavailable.
Neighborhood: 01821
Nearby schools
GreatSchools rating
- 7/10Marshall Middle SchoolGrades: 5-7Distance: 0.7 mi
- 5/10Billerica Memorial High SchoolGrades: PK,8-12Distance: 0.8 mi
- 7/10John F. Kennedy SchoolGrades: K-4Distance: 1.5 mi
Schools provided by the listing agent
- Elementary: Parker
- Middle: Marshall
- High: Bmhs
Source: MLS PIN. This data may not be complete. We recommend contacting the local school district to confirm school assignments for this home.
Get a cash offer in 3 minutes
Find out how much your home could sell for in as little as 3 minutes with a no-obligation cash offer.
Estimated market value$507,000
Get a cash offer in 3 minutes
Find out how much your home could sell for in as little as 3 minutes with a no-obligation cash offer.
Estimated market value
$507,000

