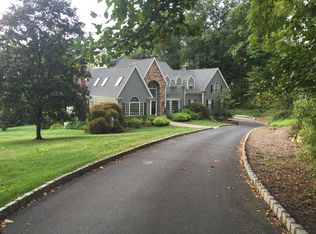Pride of ownership is displayed in this bright home featuring an open layout. Natural light cascades through abundant windows, while architectural details and designer touches lend charm and character to the entire residence. Main living areas span from the foyer, including a living room anchored by a wood-burning fireplace, which flows naturally to the grand dining area fitted with a lightly-toned hardwood floors, a feature found throughout the primary living spaces. The floor plan continues to the great room with soaring ceilings, skylights, a fireplace and Palladian windows overlooking serene views of the private yard. French doors from the great room and the kitchen opens to the family room where atrium doors reveal an entertainment-friendly deck. The sleek, white kitchen is artfully arranged with quartz countertops, Thermador appliances, a side-by-side Sub-Zero refrigerator, and numerous windows framing the natural surroundings. A curved wet bar adjoining the great room facilitates entertaining. Completing this level is an en suite bedroom and a versatile office. Three upstairs bedrooms include the master suite, a private retreat designed with a tray ceiling, walk-in closet, access to a roof-top deck and a luxurious bath presenting a shower and soaking tub. Two more bedrooms with ample closet space share a hall bath. The lower level contains a recreation room with a dramatic brick fireplace and door to the patio. Two additional bedrooms, a full bath and garage access are also on this level. All the elements for an enjoyable lifestyle-including a stunning interior, gorgeous park-like grounds and a private location-combine in this exceptional property.
This property is off market, which means it's not currently listed for sale or rent on Zillow. This may be different from what's available on other websites or public sources.
