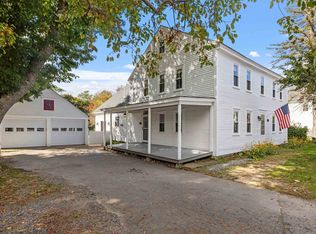Closed
Listed by:
Judith Mcshane,
Coldwell Banker Realty Gilford NH Off:603-524-2255,
Mel McShane,
Coldwell Banker Realty Gilford NH
Bought with: RE/MAX Presidential
$750,000
7 Potter Hill Road, Gilford, NH 03249
6beds
3,146sqft
Farm
Built in 1899
0.35 Acres Lot
$811,100 Zestimate®
$238/sqft
$3,681 Estimated rent
Home value
$811,100
$762,000 - $868,000
$3,681/mo
Zestimate® history
Loading...
Owner options
Explore your selling options
What's special
This lovely home is in the heart of Historic Gilford Village. Beautifully updated with quality and custom features. Originally built in 1899 but totally renovated from the studs out and added on between 2010/2012. Enter into a large mudroom that leads to a cozy den with a woodstove, built-ins and a window seat. The main level has a great kitchen with many custom details: a farmer sink, handcrafted cabinets, stainless appliances and a very nice dining area with skylights, high airy ceilings and a wall of windows. The main hall off the kitchen has a great wet bar area and a roomy walk in pantry. Nice first floor bedroom with a ¾ bath, a full bath and a sitting room with a gas fireplace finish off the first floor. There is direct access off this room to the attached barn/workshop as well as to a nice fenced in patio area. There is storage everywhere in this house. The upper level has a spacious family room with high ceilings, skylights, built-ins and a cozy reading nook. Town sewer allows the 6 bedrooms, a beautiful tiled bath with heated floors and towel warmers, a laundry room and a back stairway with more built-ins and storage. The house has hardwood and tile floors, pocket doors, a spray foamed basement, newer windows, new Biasi 4 zone boiler, new oil tank, and was freshly painted in 2021. Acres of trails are behind house. Store, library, school, ski area, town beach and fields are nearby. Delayed Showings start at Open House Sunday, 4/16 from 11- 2.
Zillow last checked: 8 hours ago
Listing updated: May 31, 2023 at 08:54am
Listed by:
Judith Mcshane,
Coldwell Banker Realty Gilford NH Off:603-524-2255,
Mel McShane,
Coldwell Banker Realty Gilford NH
Bought with:
Jim Tremblay
RE/MAX Presidential
Source: PrimeMLS,MLS#: 4948769
Facts & features
Interior
Bedrooms & bathrooms
- Bedrooms: 6
- Bathrooms: 3
- Full bathrooms: 2
- 3/4 bathrooms: 1
Heating
- Natural Gas Available, Oil, Baseboard, Forced Air, Zoned, Radiant Electric, Stove, Wood Stove
Cooling
- None
Appliances
- Included: Gas Cooktop, Dishwasher, Disposal, Microwave, Other, Double Oven, Refrigerator, Washer, Electric Water Heater, Tank Water Heater, Gas Dryer
- Laundry: 2nd Floor Laundry
Features
- Bar, Cathedral Ceiling(s), Cedar Closet(s), Ceiling Fan(s), Dining Area, Hearth, Kitchen Island, Kitchen/Dining, Natural Light, Other, Soaking Tub, Indoor Storage, Vaulted Ceiling(s), Wet Bar
- Flooring: Hardwood, Tile
- Windows: Blinds, Skylight(s), Screens
- Basement: Bulkhead,Concrete,Full,Insulated,Other,Storage Space,Unfinished,Interior Access,Walk-Out Access
- Attic: Attic with Hatch/Skuttle
- Has fireplace: Yes
- Fireplace features: Gas, Wood Stove Hook-up
Interior area
- Total structure area: 4,719
- Total interior livable area: 3,146 sqft
- Finished area above ground: 3,146
- Finished area below ground: 0
Property
Parking
- Total spaces: 1
- Parking features: Paved, Direct Entry, Driveway, Other, Barn, Attached
- Garage spaces: 1
- Has uncovered spaces: Yes
Accessibility
- Accessibility features: 1st Floor Bedroom, 1st Floor Full Bathroom, 1st Floor Hrd Surfce Flr, Access to Common Areas, Access to Parking, Bathroom w/Step-in Shower, Bathroom w/Tub, Hard Surface Flooring
Features
- Levels: Two
- Stories: 2
- Patio & porch: Patio, Porch, Covered Porch
- Exterior features: Deck, Garden, Natural Shade, Other, Other - See Remarks
- Fencing: Dog Fence
- Waterfront features: Lake Access
- Body of water: Lake Winnipesaukee
- Frontage length: Road frontage: 245
Lot
- Size: 0.35 Acres
- Features: Corner Lot, Landscaped, Level, Other, Slight, Trail/Near Trail, Wooded, In Town, Near Paths, Near Shopping, Near Skiing
Details
- Parcel number: GIFLM226B081L000
- Zoning description: SFR
Construction
Type & style
- Home type: SingleFamily
- Architectural style: Historic Vintage,Other
- Property subtype: Farm
Materials
- Wood Frame, Cement Exterior, Clapboard Exterior, Shingle Siding
- Foundation: Brick, Concrete, Stone
- Roof: Architectural Shingle
Condition
- New construction: No
- Year built: 1899
Utilities & green energy
- Electric: 150 Amp Service, 200+ Amp Service, Circuit Breakers, Other
- Sewer: Public Sewer
- Utilities for property: Cable Available, Propane
Community & neighborhood
Security
- Security features: HW/Batt Smoke Detector
Location
- Region: Gilford
Other
Other facts
- Road surface type: Paved
Price history
| Date | Event | Price |
|---|---|---|
| 5/31/2023 | Sold | $750,000+4.5%$238/sqft |
Source: | ||
| 4/14/2023 | Listed for sale | $718,000+161.1%$228/sqft |
Source: | ||
| 4/6/2009 | Sold | $275,000$87/sqft |
Source: Public Record Report a problem | ||
Public tax history
| Year | Property taxes | Tax assessment |
|---|---|---|
| 2024 | $8,386 +9.2% | $745,440 +0% |
| 2023 | $7,678 +55.9% | $745,400 +85.4% |
| 2022 | $4,925 -0.2% | $402,050 |
Find assessor info on the county website
Neighborhood: 03249
Nearby schools
GreatSchools rating
- 6/10Gilford Middle SchoolGrades: 5-8Distance: 0.3 mi
- 6/10Gilford High SchoolGrades: 9-12Distance: 0.4 mi
- 8/10Gilford Elementary SchoolGrades: K-4Distance: 0.4 mi
Schools provided by the listing agent
- District: Gilford Sch District SAU #73
Source: PrimeMLS. This data may not be complete. We recommend contacting the local school district to confirm school assignments for this home.

Get pre-qualified for a loan
At Zillow Home Loans, we can pre-qualify you in as little as 5 minutes with no impact to your credit score.An equal housing lender. NMLS #10287.
Sell for more on Zillow
Get a free Zillow Showcase℠ listing and you could sell for .
$811,100
2% more+ $16,222
With Zillow Showcase(estimated)
$827,322